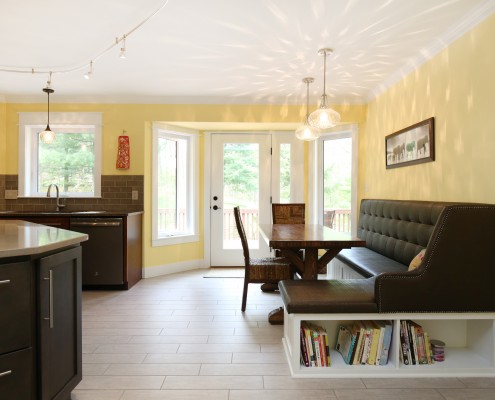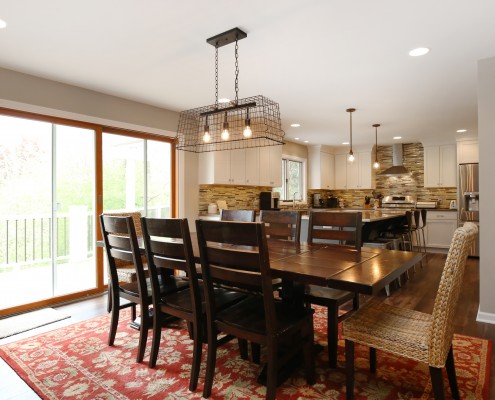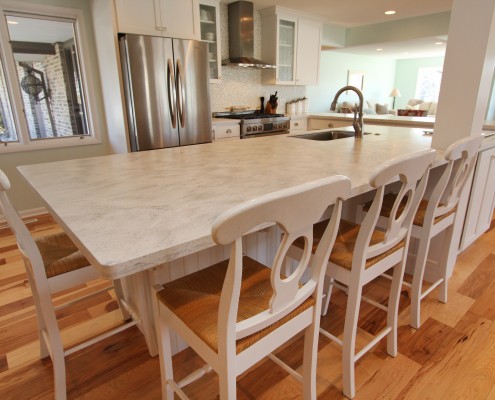Remember the segregated formal dining room? I sure do and though many homes still have them, the Thompson Remodeling design team has found that many families are opting to create an informal dining area when they renovate. Typically, these spaces are created to encourage multi-use for other activities such as homework or entertaining. Here are few examples of great informal dining spaces we’ve created recently.
The Banquette.
Move over dining room table and chairs, the banquette is becoming a popular request in our kitchen remodeling designs. Banquettes create bench seating along a wall where you can situate a table, additional chairs or a freestanding bench to accommodate the whole family. The look of the banquette is completely customizable to fit the design aesthetic of your kitchen – anything goes, from rustic to modern.
 Thompson Remodeling built-in banquette with open storage.
Thompson Remodeling built-in banquette with open storage.The Open Concept Kitchen with Integrated Dining Room.
Many of the Grand Rapids remodels we complete involve opening up closed floor plans. We take down walls and remove hallways to open the main entertaining spaces with a kitchen, dining room and family room. The integrated dining room makes big meals, holidays, and every day dining super easy. Families with children really enjoy this layout as it allows the parents to be in the kitchen preparing meals with an uninterrupted sight line to areas where they kids may be playing.
 Integrated dining room in open concept floor plan by Thompson Remodeling.
Integrated dining room in open concept floor plan by Thompson Remodeling.The Oversized Island.
While islands aren’t a new part of kitchen design, large oversized islands have certainly become quite popular. When space allows, your oversized island can provide expansive prep area AND seating for 6 or more. Islands provide a go-to hang out space in your home for informal and formal gatherings. You can also use this space for work and homework.
 Oversized island with seating for four by Thompson Remodeling.
Oversized island with seating for four by Thompson Remodeling.Are you ready to rethink your dining room or kitchen space? If your Grand Rapids home isn’t as functional as you wish, reach out and call the Thompson Remodeling design team. Let’s see what we create together to help you love where you live.
Topics: Trends, Love Where You Live, Kitchens



