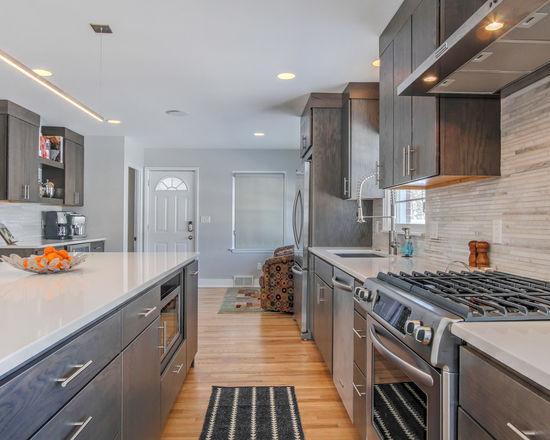Topics: Featured, kitchen remodeling, kitchen remodeling grand rapids mi, kitchens, galley kitchen
One of the more challenging layouts for maximizing space and functionality is the galley kitchen. They are characterized as narrow spaces with parallel counters - almost like a kitchen placed in a hallway. Galley kitchens are very common in older condos, townhomes, and some single-family homes, which make them very popular remodeling projects.
If you have a galley kitchen in your home, don’t despair. Here are several ways to improve its functionality through remodeling.
Check out this galley kitchen remodel we completed for ideas and inspiration!

Need help remodeling your galley kitchen? Give us a call to discuss your project today.
Topics: Featured, kitchen remodeling, kitchen remodeling grand rapids mi, kitchens, galley kitchen
