Topics: Featured, kitchen remodel grand rapids mi, kitchen remodeling, kitchen cabinets
We were delighted to work with this Grand Rapids family to remodel their kitchen and dining room utilizing their existing footprint. This project just goes to show that you don't always have to take things down to the studs in order to refresh the look of a space.
BEFORE PHOTOS
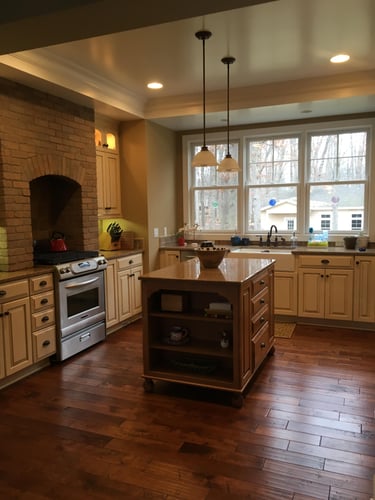
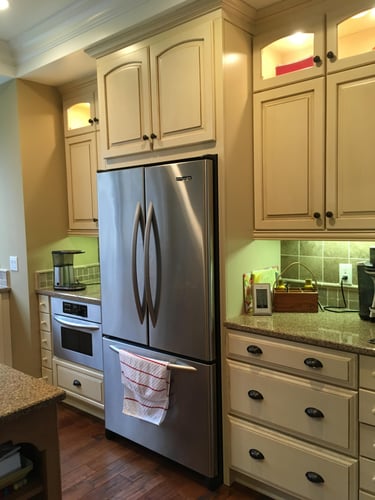
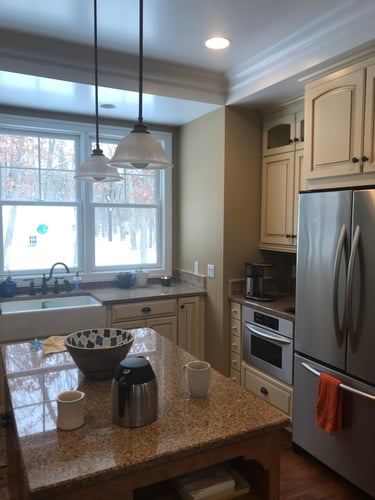
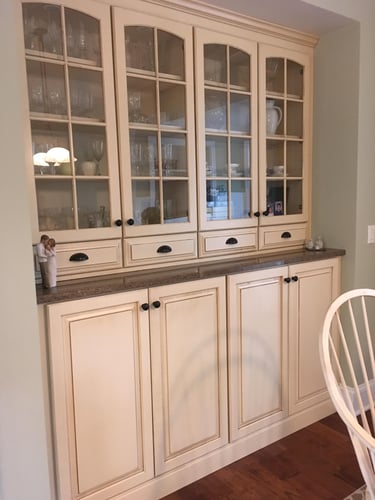
AFTER PHOTOS
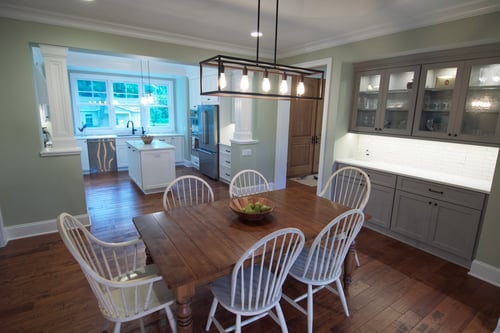
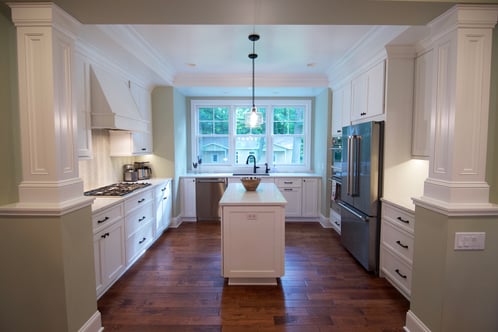
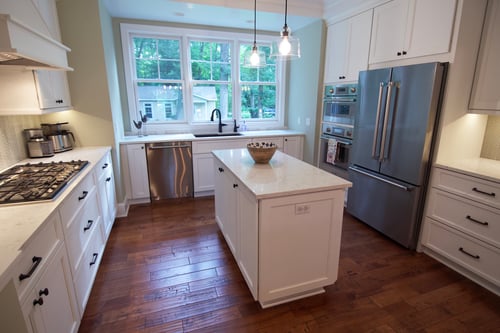
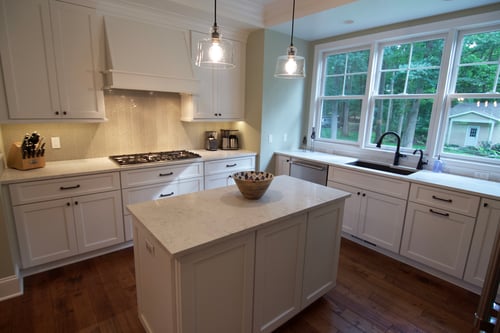

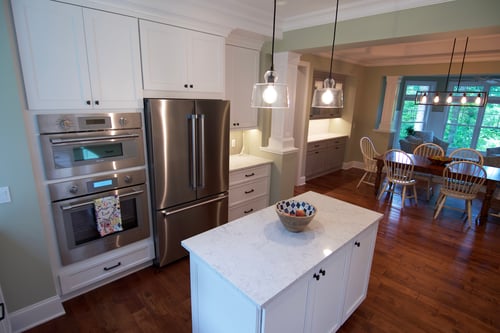
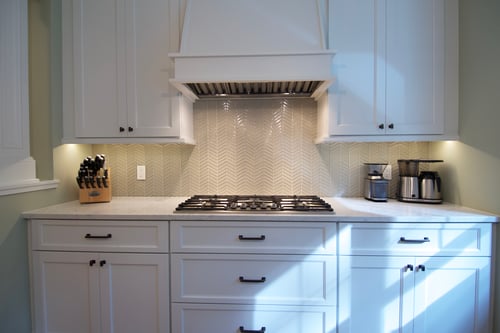
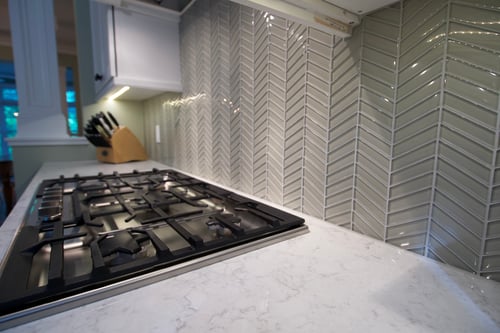
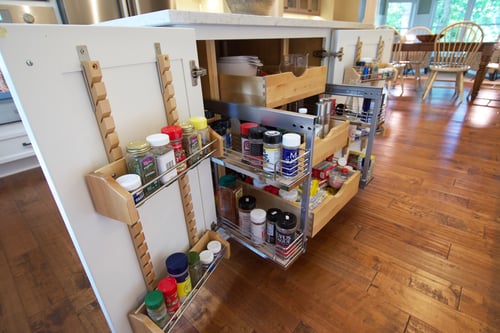
RENOVATION DETAILS
We replaced all the cabinetry in the kitchen, added all new lighting fixtures, new quartz countertops and backsplash, sink and faucet, and all new hardware. The island has built-in storage with pull-out drawers and adjustable shelving for spices.
In the dining room we installed new buffet cabinetry with interior lightings and included a countertop to use as a serving area. We kept the existing flooring in both spaces.
FEATURED SELECTIONS IN THIS PROJECT
If you are interested in remodeling kitchen but would like to utilize your existing footprint, give us a call.
For more inspiration, please visit our kitchen photo gallery!
Topics: Featured, kitchen remodel grand rapids mi, kitchen remodeling, kitchen cabinets
