Topics: Featured, kitchen remodel, basement remodel, bathroom remodel, kitchens, lower level remodel, thompson remodeling grand rapids mi
With a beautiful home on the lake, you can expect to see a lot of your family and friends in the summer and fall seasons. Our clients were looking forward to hosting parties and get-togethers in their lower level with direct access to the lake, but they wanted to make some updates to the space. The existing layout was functional and included a main living space, kitchenette, and full bathroom. It had almost everything they needed to keep the entertaining contained to the lower level without having to go upstairs. On top on their list of improvements was to convert the kitchenette to a complete kitchen with eat-in space. They also wanted to make the bathroom ready to handle folks coming in from taking a swim as well as other potential messes their younger family members might get into. Let’s take a look at the remodel together.
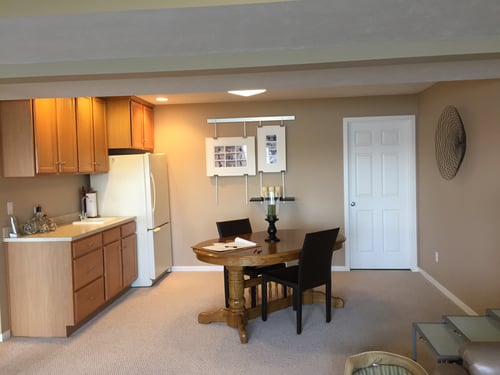
Before
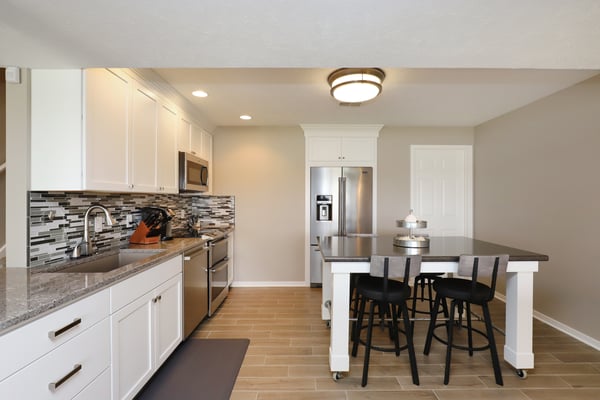
To accommodate a fully functioning kitchen, we needed to add an oven, dishwasher, and more cabinetry. This required a bit more wall space. We extended the wall where the existing cabinetry was positioned by 3’, which created space for all three. Next, we moved the refrigerator to the adjacent wall by creating a recessed niche for it to fit into, so it would sit flush with the wall. Having a storage room on the opposite side of that wall allowed us to do that easily.
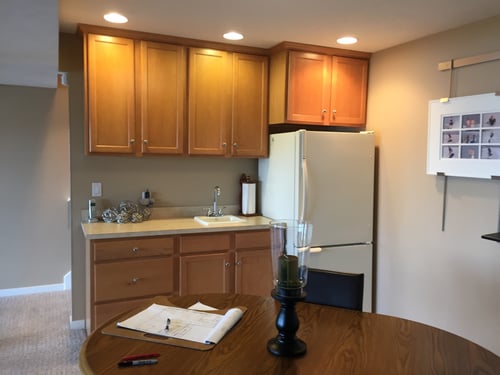 Before
Before
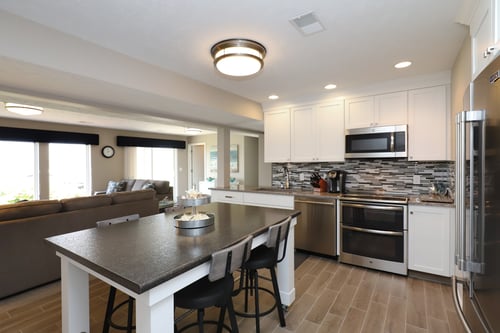
After
For flexibility and convenience, we designed a custom rolling island to provide prep and eating space. It’s made of the same materials as the cabinetry and countertops, white tinted maple and Cambria Castelle quartz.
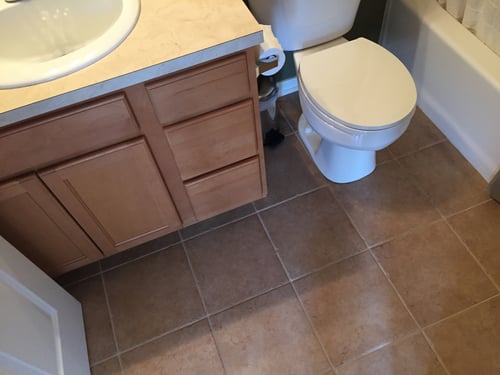
Before
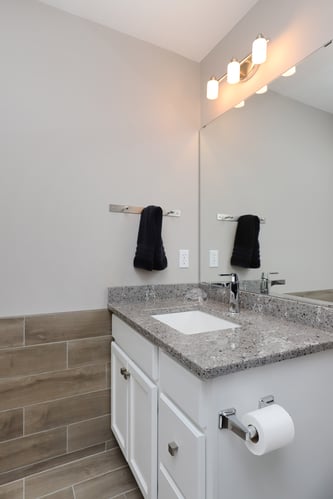
After
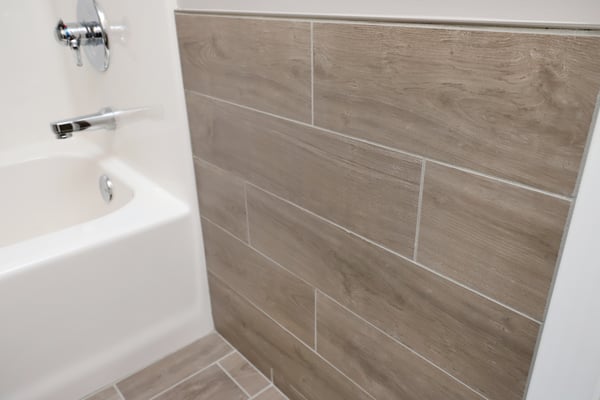
After
The key to making the bathroom “mess-proof was installing a new tile flooring and extending it mid-way up the wall. This new 6x24 wood-look tile coordinates with the main entry into the lower level and kitchen for a cohesive look. We also updated the vanity counter, sink, faucet and lighting.
The updates to this lakeside lower level makes it the perfect spot for entertaining guests year-round! In the new, fully functioning kitchen they can prepare meals, eat them at the custom island, or use it as a serving station. The remodeled bathroom has upgraded finishes and an easy to clean floor and wall.
“The team at Thompson did a great job managing and executing our multi-floor indoor/outdoor remodel project. From design through execution, Thompson and their contracting partners performed high quality work and kept our focus on the “final product” which ultimately exceeded our expectations. If you are looking for a remodel team with a successful business model and proven results, we highly recommend you give Thompson Remodeling a call.” The Homeowners
Topics: Featured, kitchen remodel, basement remodel, bathroom remodel, kitchens, lower level remodel, thompson remodeling grand rapids mi
