Topics: Featured, Bathroom Design, bathroom remodeling, bathroom remodeling grand rapids mi, bathroom remodel
When you spend years in your home you start to accept some of its quirks, like poorly arranged rooms or cramped bathrooms. Such was the case with these clients who longed for a nice master bathroom but figured it wasn’t in the cards for them. We are so glad that they reached out to the Thompson Remodeling team to help! We specialize in transforming spaces from weird to wow and have seen our share of strange configurations.
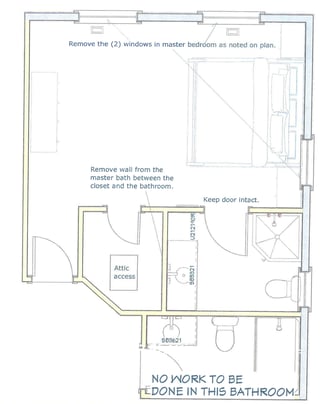
Existing Floorplan
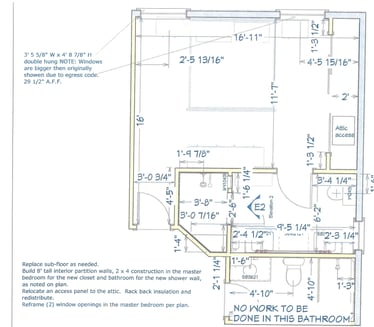
New Floorplan
For this project, our design looked at the overall flow of the existing master bedroom, which was approximately 17’x12’. It had a small walk-in closet and a basic bathroom with a shower stall and single vanity. We saw the opportunity to utilize the closet for additional square footage in the bathroom. I know what you’re thinking; what are they going to do for closet space? Our solution was to create a spacious, 2’x12’ reach-in closet with triple sliding doors that offered just as much space as their previous one.
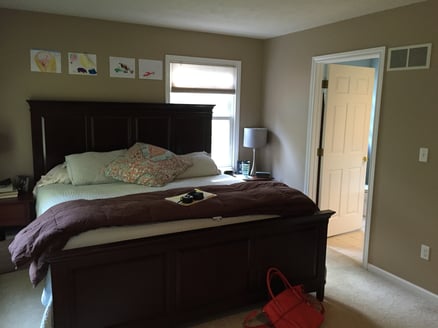
Before photo
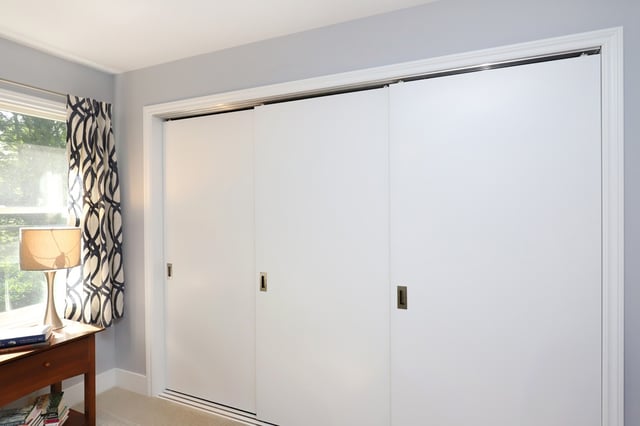
After photo: New closet
Now, with some additional space, we could work on creating a master bathroom they would love. The old walk-in closet space became a tiled shower with a glass door enclosure.
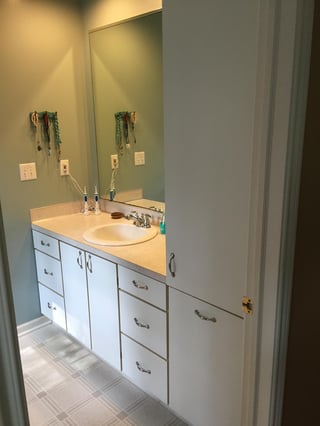
Before photo
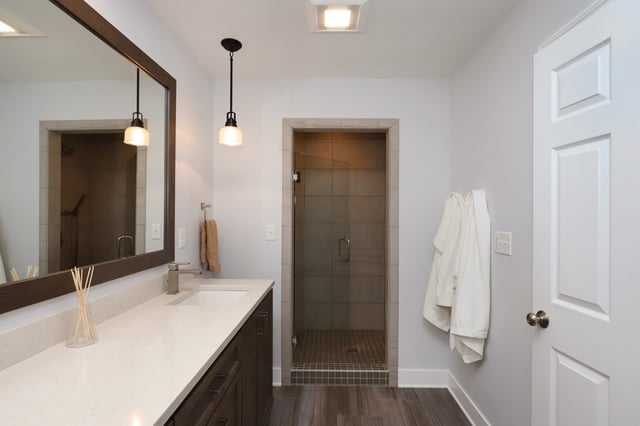
After photo: same view as before photo shown above. Shower entry is in the space where the walk-in closet was; behind the wall where the old vanity used to be.
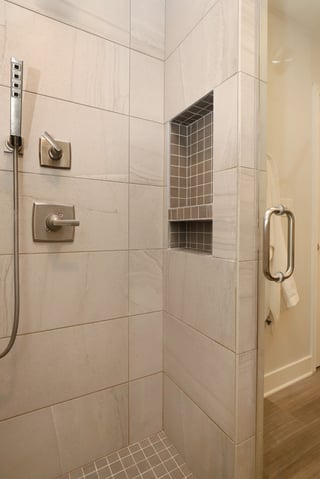
New Shower
We added a double vanity, which provides great storage space for toiletries and towels. Pendant lights hanging above the vanity, recessed lighting and a window offer plenty of light. The rich wood tones of the cabinetry gives the space warmth and the wood-look ceramic floor is gorgeous and easy to maintain and clean.
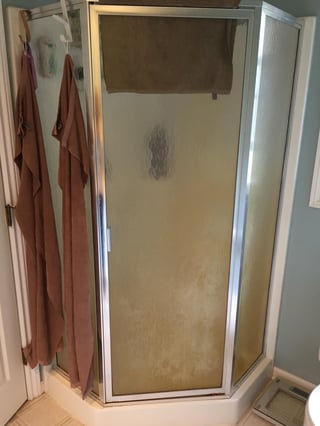
Before photo: Shower stall
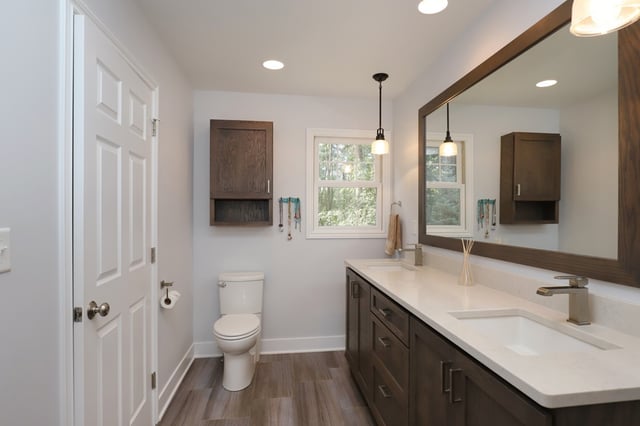
After photo: showing the same view from before shot above. Toilet is in the space where the shower stall used to be.
Topics: Featured, Bathroom Design, bathroom remodeling, bathroom remodeling grand rapids mi, bathroom remodel
