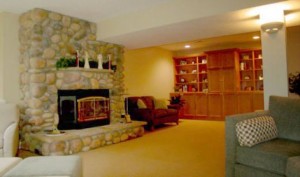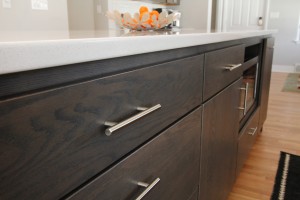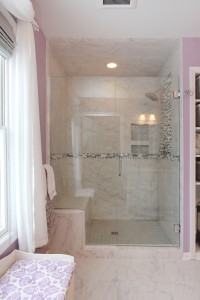The definition of the typical household has been changing in recent years. For a variety of reasons, multiple generations of families are deciding to live together under one roof. This type of living arrangement allows for easy child care, live-in care of older or disabled relatives, and it can be economical for everyone involved. But one thing's for sure, most homes are not built to support this kind of living. There are several remodeling projects that have become very popular recently as a result of a current or future need to accommodate a multi-generational living situation. We believe it always makes sense to consider your present and future needs.
Here are some multi-generational remodeling ideas to consider:
1. Major addition. Whether separate or connected to the main home, a major addition can be customized to fit your exact needs. If you have aging parents who are still in good health, they may want their own kitchen, bedroom and living space. If your needs change in the future, this same space can be used for guests or as a rental apartment.
2. First-floor master suites. Building a bedroom on the main level where the kitchen and entrance are located makes living much easier for those who have mobility challenges. A first-floor master is a great for re-sale value if you sell your home at some point in the future.
3. Basement remodels. When a major addition isn't an option, the basement can serve as an independent living space for members of the family. Depending on the size, you can incorporate kitchenettes, bathrooms, and bedrooms.

Thompson Remodeling Basement Remodel.
4. Kitchen remodels. There's a lot you can do in your kitchen to make it multi-gen friendly. Using drawers on lower cabinets instead of doors, placing microwaves under the counter, and wide walk-ways are all good examples of design elements to consider.

Kitchen Island with Drawers by Thompson Remodeling
5. Bathroom remodels. The bathroom is probably the most challenging room for our youngest and oldest family members to use. Shallow bathtubs, low or no threshold showers with seats and benches, grab bars, tilting vanity mirrors, and lower countertops are all thoughtful elements to use in your bathroom design.









