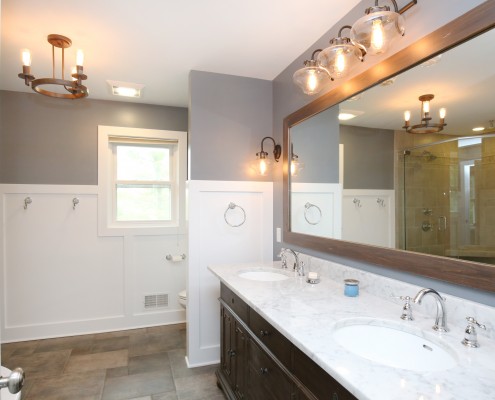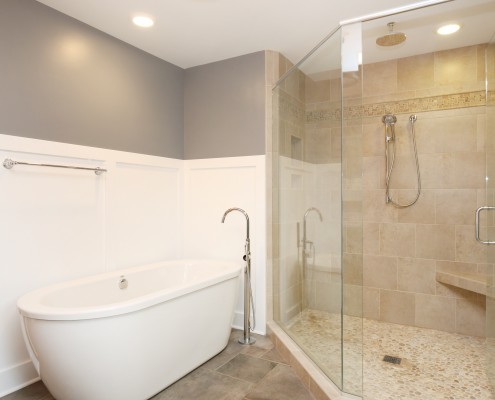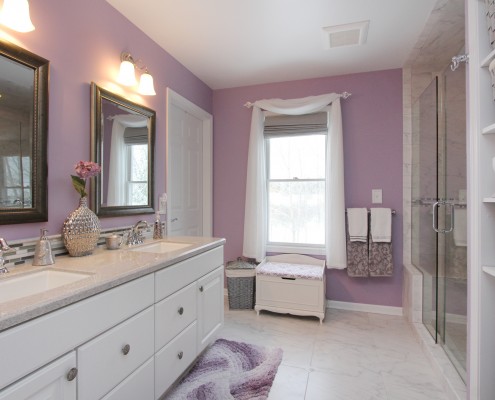There’s more to your bathroom remodel design than simply where to place the toilet and sink. Even though bathrooms are the smallest rooms in the house, careful thought should go into how to maximize every square inch of space. Thompson Remodeling’s approach towards designing a great bath space is to marry beauty and function to best serve and reflect the main users. For a powder room you consider the guest, for a master bath you often need to accommodate two users, and for children’s baths there are all sorts of considerations for safety, storage, and bathing.
Designing your bathroom remodel isn’t an exact science because everyone’s needs are different, however every design has the following anatomy in common.
- Space restraints. What limits to we have on the size of the bathroom? Do you have to work within an existing area or is there opportunity to expand? Available square footage will dictate much of your design.
- The floor plan. Many questions must be answered to create the ideal floor plan for your bathroom remodel. Who will be using the bathroom? Will accessibility be a challenge due to age? What do you need to store? Do you need to consider additional space for getting dressed, applying make-up, blow-drying hair, etc.?

- The necessities of all bathrooms include the toilet and sink. For toilets you need to consider height, size, and shape. Your sink can be installed under, on top of, or integrated within a vanity. When space is tight, a pedestal or wall-mounted sink can be a fantastic solution.
- Bathing options. Do you want a shower and a tub? This decision is typically driven by space availability and preference. If you want both, but are tight on space an integrated tub and shower are perfect. If you really want to amp up the bathing experience, a stand-alone soaking tub can make you feel like you are on vacation or at the spa. Not one for taking long baths? Spa showers are all the rage today with rain showerheads and multiple body sprayers.

- Flooring, backsplashes, vanities, countertops, knobs and drawer pulls – these all create a specific aesthetic for your bathroom remodel. Let a designer offer suggestions based on your budget and style preferences.
- One of the most critical pieces of your design is lighting. Don’t let the size of the space fool you, just because it’s small doesn’t mean you should skimp on multiple sources of light. Natural light in the bathroom is most desirable, but sometimes not possible, so a combination of overhead and task lighting is key.

Topics: Bathrooms



