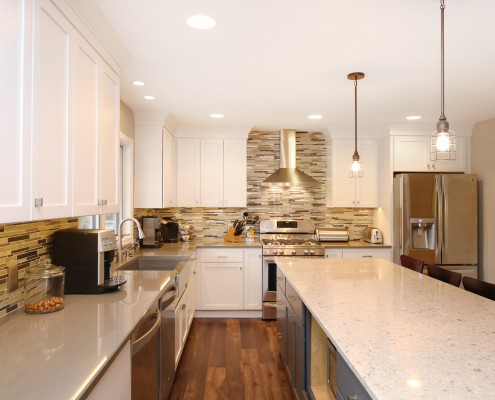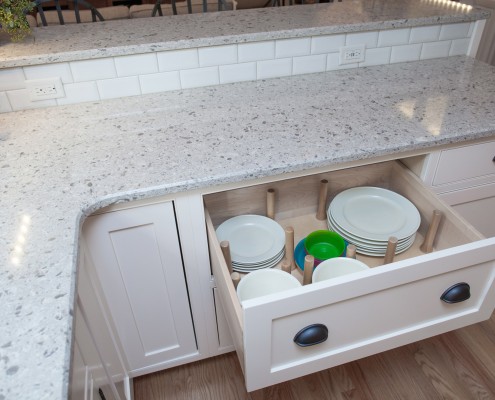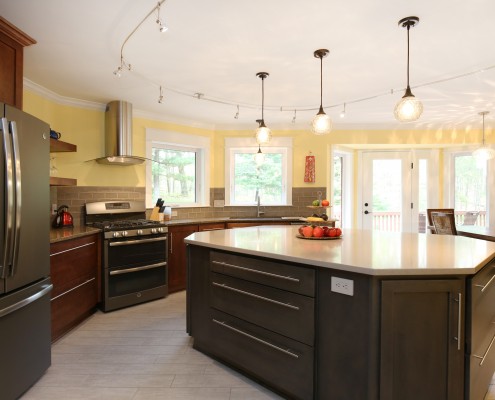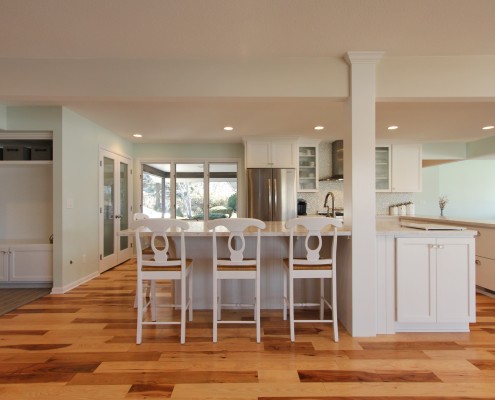The holiday season is fast approaching and that means your kitchen is about to start working overtime! As you prepare for the meals, parties, and baking that the holidays bring, you may feel like your kitchen isn’t meeting your needs. And if you do, you’re not alone. This is the time of year when most people recognize the flaws in their kitchen and we get a lot of calls from folks just after the holidays that have decided it’s time for a kitchen remodel.
That leads me to the subject of this blog, the anatomy of a great kitchen remodel. When we approach a kitchen remodel design, there are several key components that must be considered. Each has an important position within the overall anatomy of the design and must work in concert with the others in order to provide maximum functionality.
The Anatomy of a Great Kitchen Remodel
- Floor plan. You may have heard the term, kitchen triangle, to describe the working space between the cooktop, stove and refrigerator. It is believed that the ideal layout exists when these three items form a triangle with 4 to 9 feet between each point. Though it’s nice to adhere to this layout, sometimes the size and shape of kitchen cannot accommodate it. We focus on developing a layout that supports the way each family needs to utilize the kitchen and catering the design to provide maximum functionality.
- Counter space. We look at counter space as work zones and develop a design to support the activities that you perform regularly in your kitchen. Adding a kitchen island is a great way to expand counter space.

- Storage. Your cabinets and island plan is critical in your kitchen anatomy. This is where the majority of storage needs are accommodated. We take a critical look at how much space you need for dishes, glasses, pots, pans, baking necessities, serving ware, utensils, food, cookbooks, trash cans, recycling bins, etc. There are all sorts of great inserts and built-ins that can be incorporated into your cabinets to maximum organization.
 A pull out drawer with built-in dish organizer!
A pull out drawer with built-in dish organizer! - Appliances. The best way to select your appliances is to look at your existing ones and understand how they aren’t working for you. Also consider that you will have them for approximately ten years; so think about your needs right now and in the near future. Don’t just go for a range or refrigerator based on its looks; make sure it will function the way you need it to.
- Fixtures & Finishes. Ah the pretty stuff! Your sink, faucet, cabinet hardware, countertop, flooring, and backsplash. These are all critical in creating your design aesthetic, but also need to be able to support the way you use the kitchen. Again try not to be drawn in by beauty before you know if that material suits your household’s needs.
- Lighting. Your kitchen lighting plan should incorporate natural, overhead and task lighting. Under cabinet lighting not only looks great, but is a great help when working on the countertops. Pendant lights over an island can do double duty as overhead and task lighting. Windows and sliding doors will flood the kitchen with sunlight and bring warmth and light into the space.

- Eating Space. Even when you plan to have a separate formal or informal dining area, we strongly urge you to include a space for eating within your kitchen. You can do that with an eat-in space, an island with seating or a built-in banquette. These spaces will come in handy during less formal meals and when entertaining a crowd.

Topics: Kitchens



