Topics: Featured, kitchen design, kitchen remodeling grand rapids mi, design tips
Regardless of size, designing a kitchen takes careful thought and planning in order to meet the needs of each family. If your home has a small kitchen don’t despair, there are creative ways to maximize space and make the most out of every inch. At Thompson Remodeling, we’ve remodeled kitchens of all shapes and sizes over the years, so we’ve got a few design tips to share with you that will help to maximize space and functionality in a small kitchen.
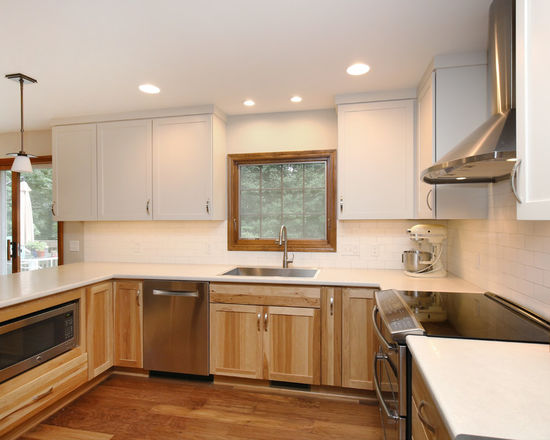 In this kitchen we removed bulkheads which allowed us to extend the cabinetry to the ceiling. This visually expands the space and provides a larger sized cabinet for storage. You can read more about this project here.
In this kitchen we removed bulkheads which allowed us to extend the cabinetry to the ceiling. This visually expands the space and provides a larger sized cabinet for storage. You can read more about this project here. 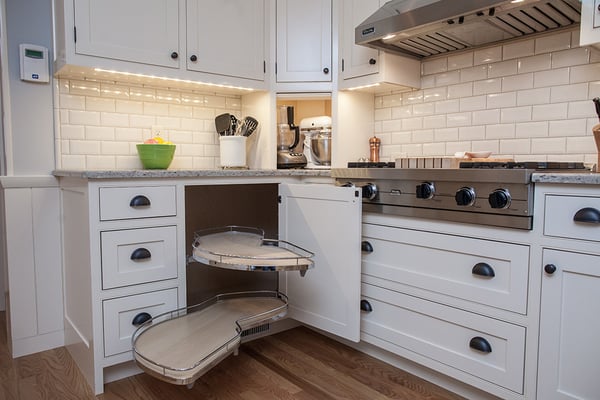 Maximize those corner cabinets with a Lazy Susan insert! These shelves pull out and tuck back into the cabinet so you can keep things handy but out of sight! See more of this project here.
Maximize those corner cabinets with a Lazy Susan insert! These shelves pull out and tuck back into the cabinet so you can keep things handy but out of sight! See more of this project here.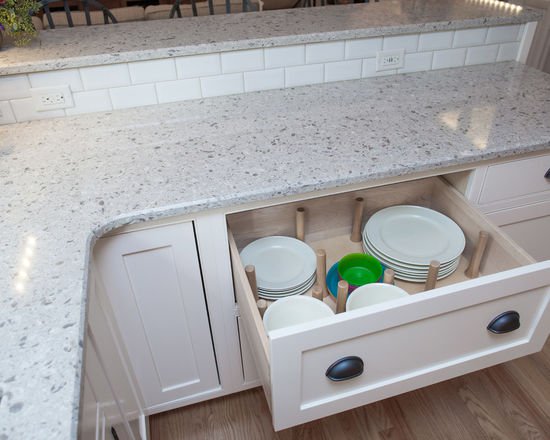 Plan out how you intend to use each of your cabinets and what you need to store in each one. Special organization inserts will help you keep them clean and organized. You can see more of this project here.
Plan out how you intend to use each of your cabinets and what you need to store in each one. Special organization inserts will help you keep them clean and organized. You can see more of this project here. 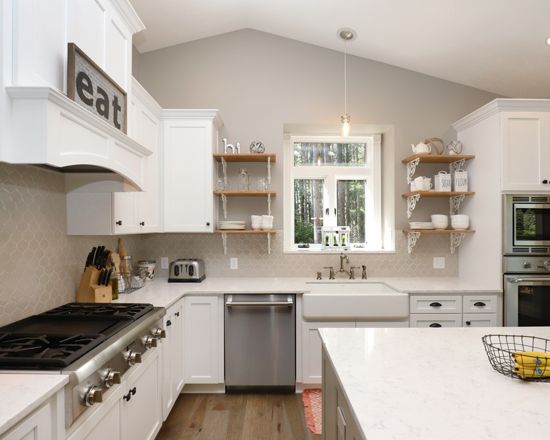 As shown here, floating shelves can fit nicely into wall space that might be too narrow for a cabinet. Maximize that space by adding a few shelves and use it to store dishes and glassware. See more of this project here.
As shown here, floating shelves can fit nicely into wall space that might be too narrow for a cabinet. Maximize that space by adding a few shelves and use it to store dishes and glassware. See more of this project here.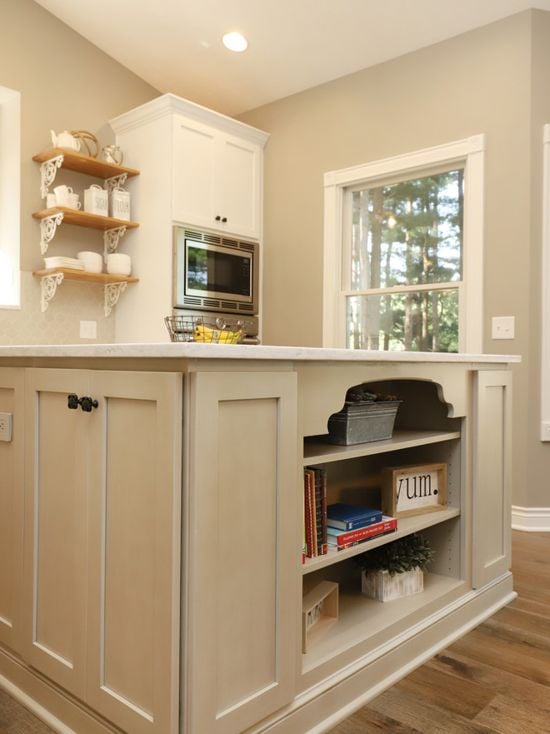 This island has drawers, cabinets, and open storage! If there's space in your small kitchen for an island, utilize as much of it as you can for storage.
This island has drawers, cabinets, and open storage! If there's space in your small kitchen for an island, utilize as much of it as you can for storage.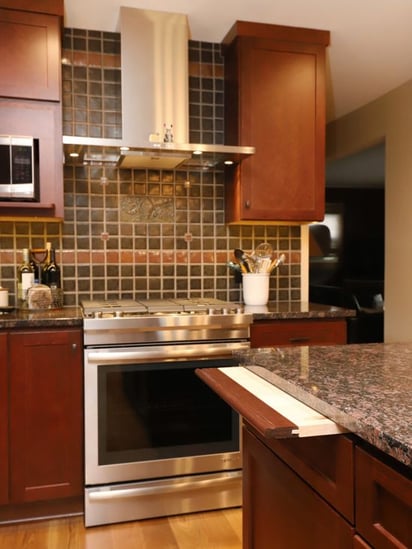 This innovative idea frees up counter space with a pull out cutting board! You can see more of this project here.
This innovative idea frees up counter space with a pull out cutting board! You can see more of this project here.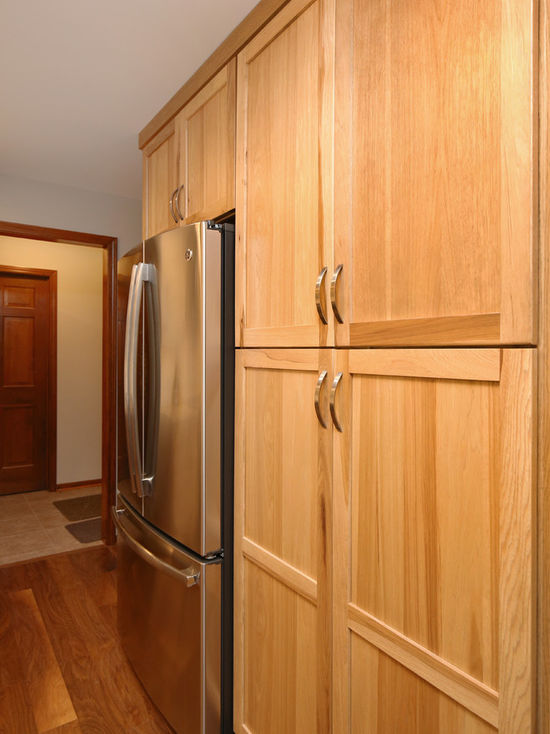 If you have the full height of a wall available, create a built-in panty space as we've done here, next to the refrigerator.
If you have the full height of a wall available, create a built-in panty space as we've done here, next to the refrigerator.If you have a partial wall between your kitchen and another room, create an opening like the one shown above and your kitchen will look and feel much larger!
Interested in more kitchen inspiration? Check out our gallery!
Topics: Featured, kitchen design, kitchen remodeling grand rapids mi, design tips
