Topics: Love Where You Live, breezeway remodel, family command center, Project Spotlight, remodeling grand rapids mi, thompsonremodeling.com, command center, lockers, mudroom, mudroom remodel, storage, thompson remodeling grand rapids mi
Here's a remodeling story that's close to my heart. In fact, it's actually about my own home! Have you noticed how popular mudrooms remodels have become over the past several years? Well, when you have a family of five, including three youngsters and a dog, it really becomes a necessity. Unfortunately, our home didn't have one and we were in desperate need to create a space to manage our comings and goings that would connect to the rest of our home. Kristin came up with a fantastic design that not only allowed us to do just that, but it also included space for our guests and a family command center.
This is what we started with...
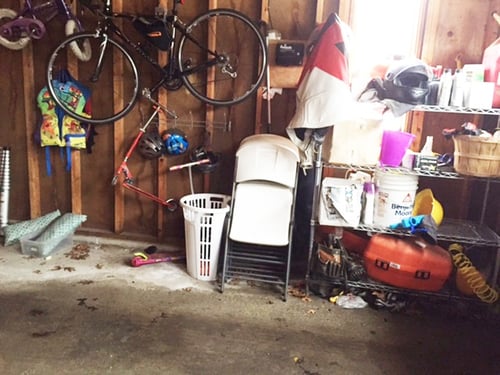
A dark, unfinished breezeway with ugly concrete floors. We wanted to keep the remodel within the existing space, which seemed like a challenge given the space was made up of 4 doors, including 2 large sliders and a window.
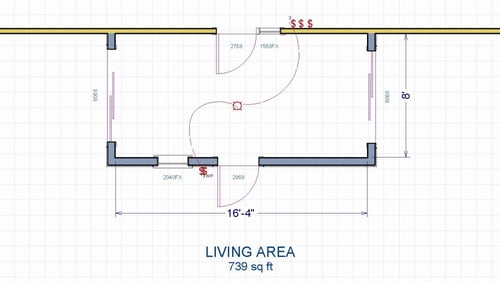 Existing breezeway floor plan
Existing breezeway floor plan
We removed both sliding doors and replaced one with a new glass front door that became the main entry from the outside of the home. The removal of these doors along with the window allowed us to place six lockers, a command center and a bench in the space. The old heavy door that used to lead from the breezeway into the house was removed and became an open doorway.
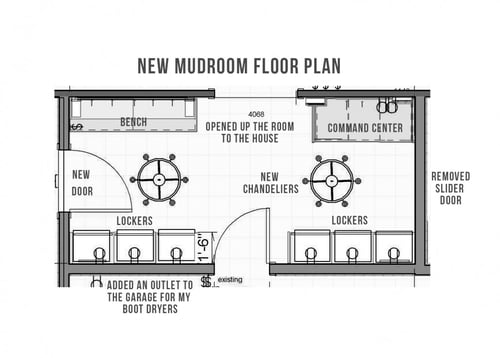 Kristin's new floorpan incorporated storage for 3 children, two adults, one dog, and guests and was designed in a way to keep stored items out of sight. We wanted to keep this area neat since it's the main entrance into the home. We handmade lockers on-site, each with doors and built-in charging stations. There's a guest storage area with overhead cabinetry, a bench and pull-out drawers. We also now have a command center where we can manage the kid's homework, charge electronic devices and create a recycle center.
Kristin's new floorpan incorporated storage for 3 children, two adults, one dog, and guests and was designed in a way to keep stored items out of sight. We wanted to keep this area neat since it's the main entrance into the home. We handmade lockers on-site, each with doors and built-in charging stations. There's a guest storage area with overhead cabinetry, a bench and pull-out drawers. We also now have a command center where we can manage the kid's homework, charge electronic devices and create a recycle center.
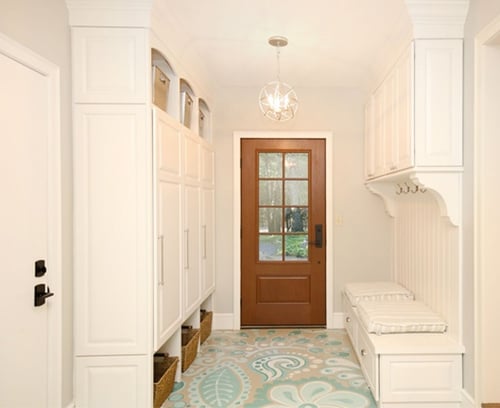
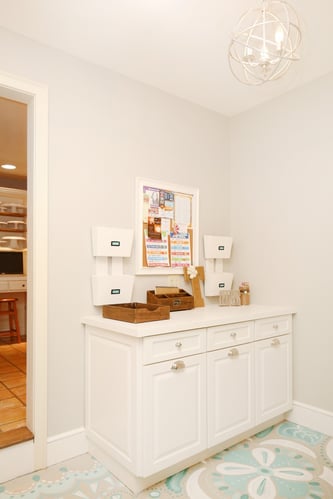 The command center
The command center
We decided to keep the cement floor to save some money on the project, but I would never have expected for it to turn out so great! The painted design on the floor was Kristin's idea and she spent days and hours hand-painting the paisley design. She finished it off with multiple layers of epoxy coat to ensure it will withstand all the foot traffic the space is going to get.
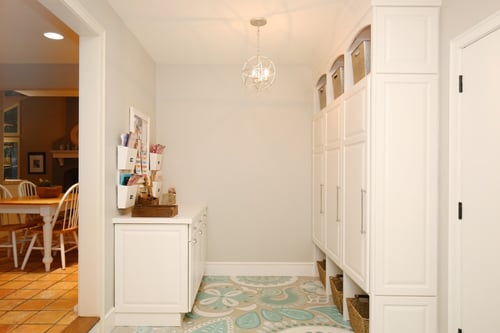
We love the finished space and have been putting to good use. The mudroom feels like part of our home and the adjacent kitchen even feels larger now!
Topics: Love Where You Live, breezeway remodel, family command center, Project Spotlight, remodeling grand rapids mi, thompsonremodeling.com, command center, lockers, mudroom, mudroom remodel, storage, thompson remodeling grand rapids mi
