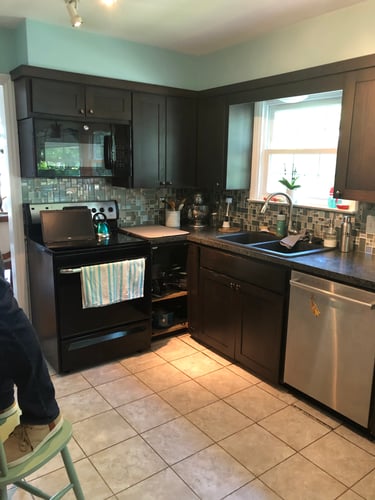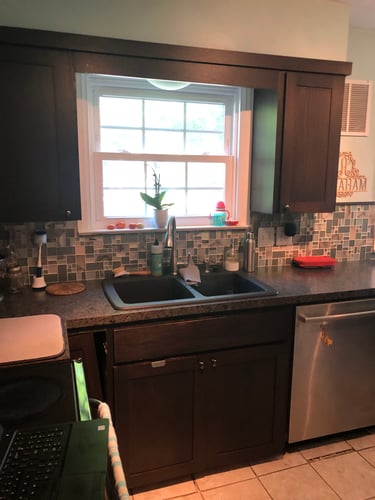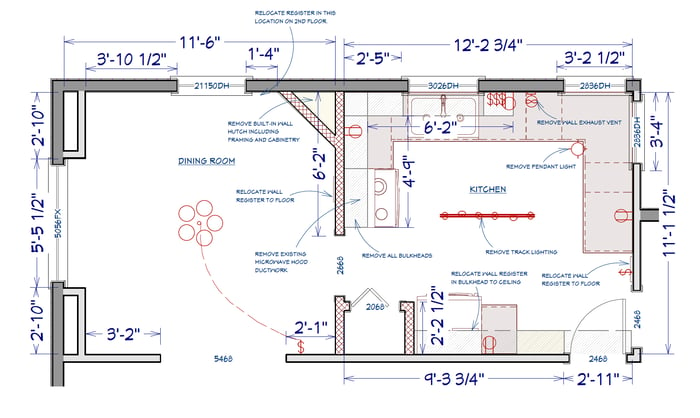It was a pleasure to work with this family on their first major remodeling project. Their wish was to open up the previously divided dining and kitchen area to create a lighter and brighter kitchen for their growing family. Their home was built in the 1930's and had gone through a series of previous renovations and the owners were excited to put their own stamp on it!
BEFORE PHOTO
BEFORE FLOOR PLAN
RENOVATION DETAILS
We started by removing the walls between the dining room and kitchen, then went to work on replacing everything in the kitchen including all the cabinetry, the countertops, new backsplash, lighting, appliances, and flooring. With the removal of the walls and replacing dark espresso cabinetry with white, we were able to begin the transition from dark and dreary to light and bright.
Our design including moving the range from its position in the existing peninsula to a wall, which would allow the new peninsula to become a place for informal meals. We also removed an existing pantry closet to gain more wall space for a larger refrigerator surrounded by built-in pantry cabinets.
AFTER PHOTOS
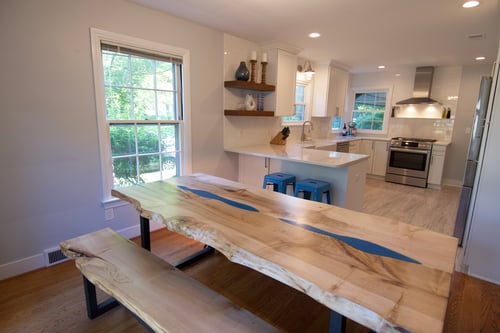
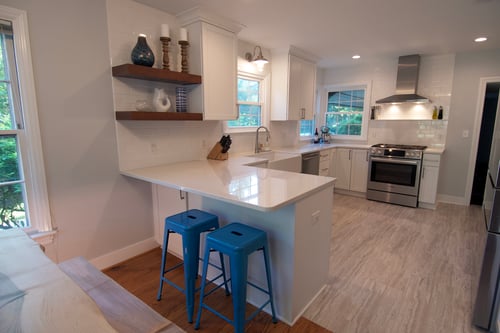
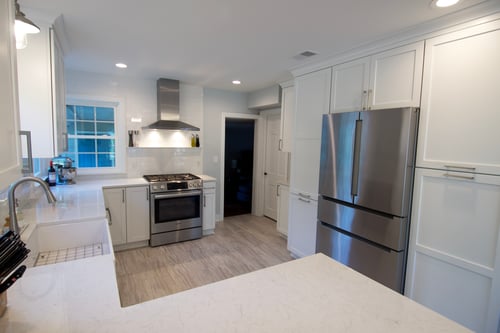
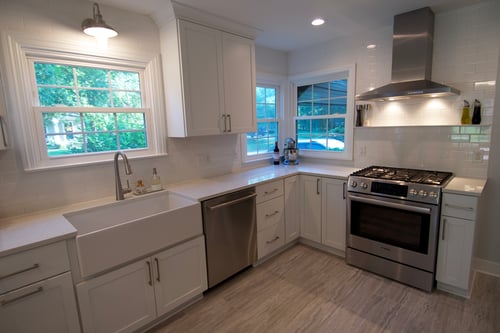
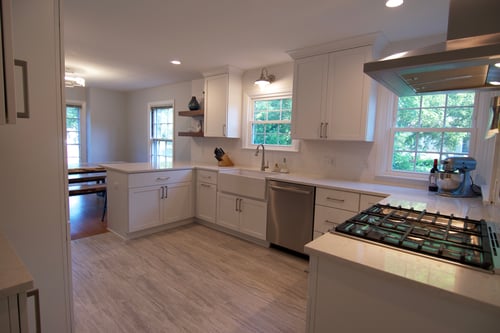
AFTER FLOOR PLAN
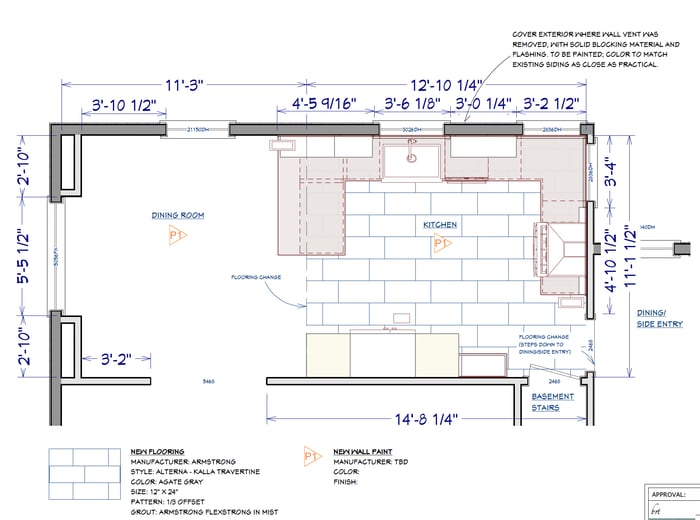
FEATURED SELECTIONS IN THIS PROJECT
- Maple Cabinets with White Tinted Varnish
-
Carrara Luce Quartz Countertop
- 3x6 Tile Backsplash in Ice White
-
Satin Nickel Kitchen Hardware
-
Alterna Engineered Tile Flooring – Kalla Travertine 12x24 in Agate Gray
-
Fireclay Single Bowl Apron Front Sink in White
-
Wall Sconce in Brushed Nickel
-
Kitchen Sink Faucet: Moen Sleek Motionsense Save Single Handle Pull Down Kitchen Faucet in Spot Resist Stainless
Interested in remodeling your kitchen? Please reach out to the Thompson Remodeling team to discuss your ideas and needs.
