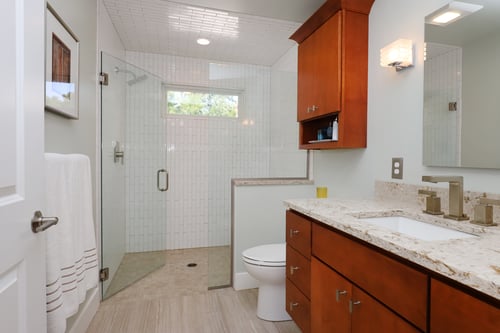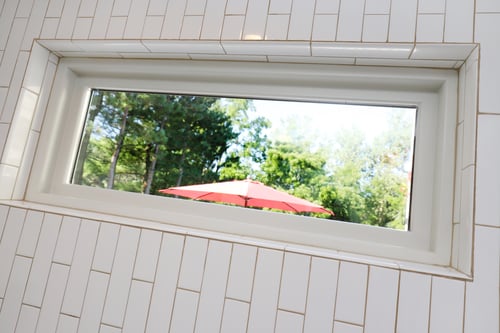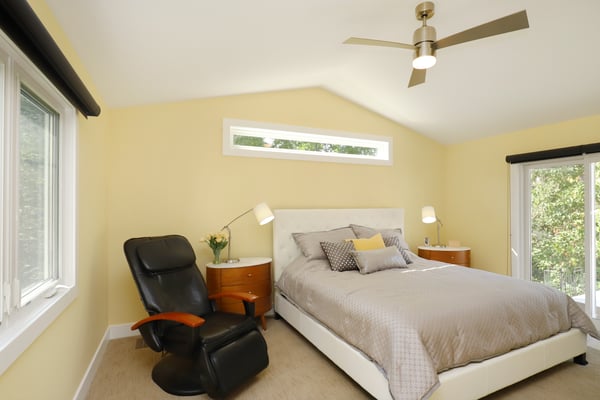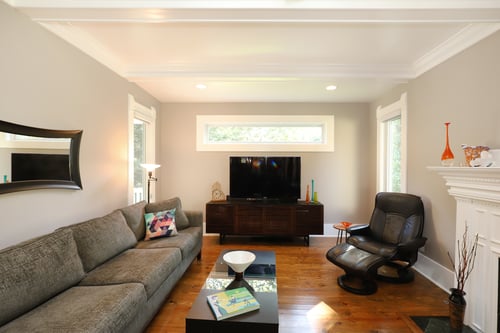Topics: Featured, windows, Thompson Remodeling, thompson remodeling grand rapids mi, transom window
Let’s start with the basics. What is a transom window? The term transom refers to the horizontal beam or wood positioned above a window or door. A transom window sits right above that beam and is typically a narrow rectangular or half moon shape. You will most commonly see these above the main entry door or the front windows of a home. They can be operable to not only let light in, but also fresh air, or they can be used purely for light and architectural interest.
Transom windows are particularly useful and beautiful in entryways, but we also like to use them in other creative ways too! Here are two examples of how you can use transom windows creatively in your remodel.
Sometimes the orientation of a bathroom can make it difficult to add a new window. With only one available exterior wall to utilize in this bath, which was also the main shower wall, we decided to add a transom window. It’s high enough to maintain the user’s privacy but it also allows light to flow into the entire room. Glass shower doors also help with light flow and creating a larger sense of space.


As a second example, we utilized a transom window in this master suite on the wall where the bed was placed. It adds another light source and an interesting detail for the main focal wall.

This home featured many custom trim details on the windows, ceiling and fireplace surround. In this family room, a transom window with matching window trim was added above the tv as a complimentary feature.

For more creative ways to bring light into your home, read our blog on Seven Renovation Tips for a Brighter Home.
Topics: Featured, windows, Thompson Remodeling, thompson remodeling grand rapids mi, transom window
