When dreaming about the perfect master suite remodel, there are two important ingredients that are always in the mix– the closet space and the master bath. Too often, existing homes will have small closets and baths in the master suite leaving homeowners frustrated and ultimately unsatisfied. At Thompson Remodeling, we have seen our share of strange configurations, but that’s part of the fun. We enjoy the challenge of reconfiguring space to make it work better for our clients.
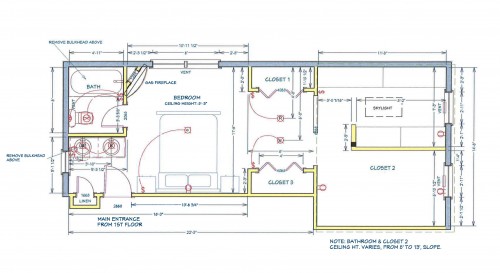
Existing floor plan.
In this recent master suite remodel, the existing floor plan had a small bath with vanities located in the bedroom not the bath, two reach-in closets, and a massive closet with a vaulted ceiling and skylight. Now, who doesn’t love a great big closet? But this one was roughly 11’x 14’ – big enough to be a bedroom!
To start, we decided to get rid of the two reach-in closets to make the main section of the bedroom larger, a gain of 66 square feet. In the massive closet space we designed a spacious bathroom and dressing area. With a window and skylight already in place, there is a ton of natural light. Next, we swapped the original bath space out for a closet.
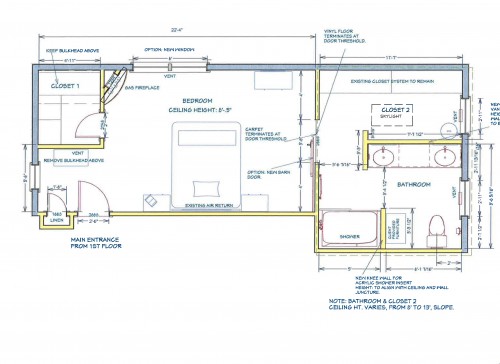
New master bedroom floor plan.
The flow of this master bedroom is so much better now! Before, you would walk in to the room and be facing a double vanity sink. Now, there’s a small entryway that leads to a much more open and inviting space. The homeowners wanted an organic feel to the space and we used an existing corner fireplace to set the tone. Cream, muted grays and taupes are mixed with natural and weathered woods throughout.
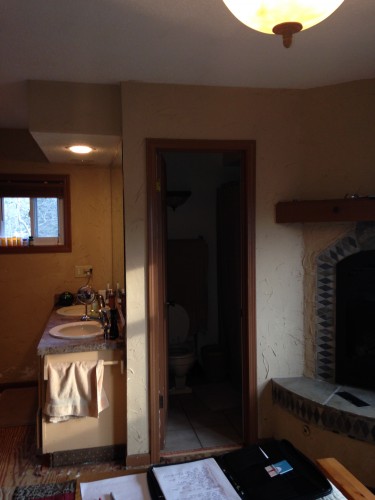
Before photo of entry.
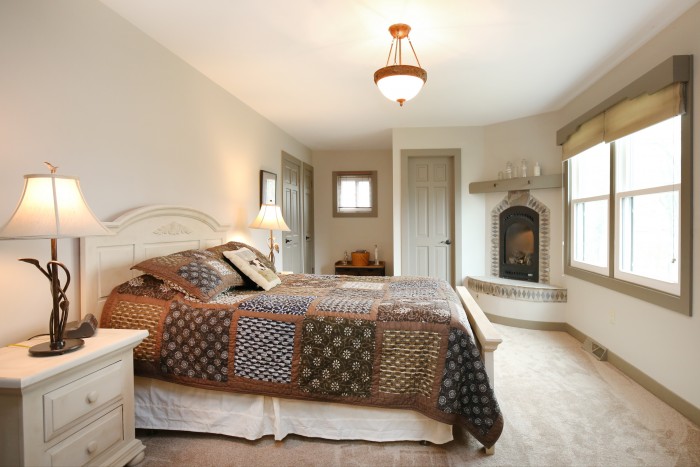
After remodel view towards entry.
We replaced glass block with a barn door made of reclaimed wood. This creates a beautiful focal point in the room.
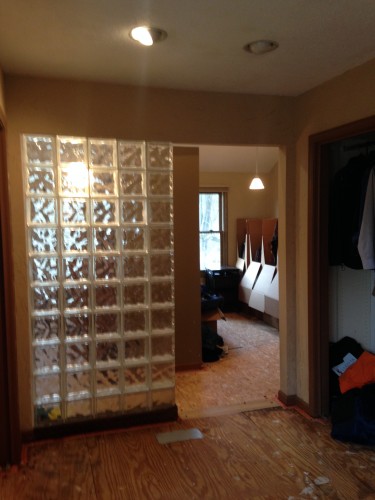
Before photo looking towards existing closet.
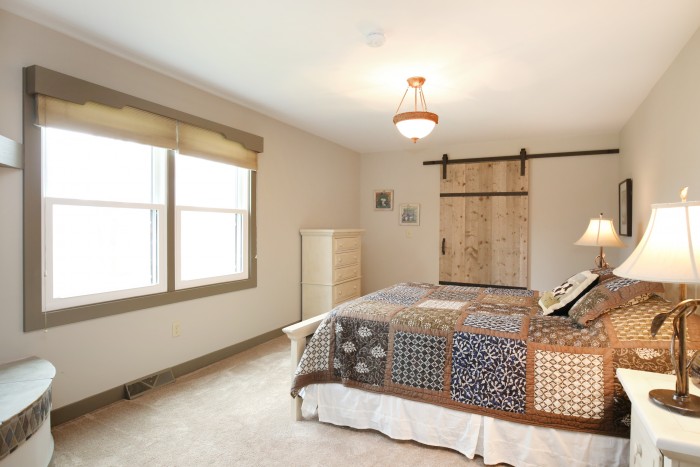
New view looking towards bathroom.
In the bathroom, quartz countertops are accented with a stone mosaic backsplash. Maple cabinets with a java finish are a rich offset to the lighter wood vanity mirror and heated ceramic floor.
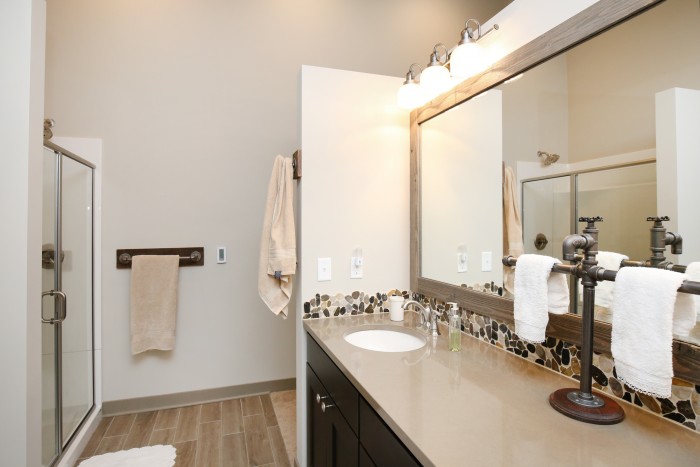
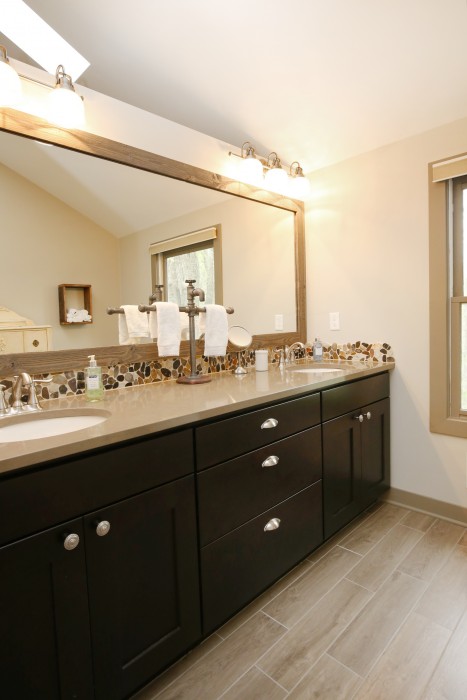
We think this new master suite remodel is stunning! What a major improvement in the functionality of the entire space. If you have a challenging space in your home that needs to be remodeled, we’d love to help you make it work better for you. Give the Thompson Remodeling design team a call today.


 Existing floor plan.
Existing floor plan.
 New master bedroom floor plan.
New master bedroom floor plan.
 Before photo of entry.
Before photo of entry.
 After remodel view towards entry.
After remodel view towards entry.
 Before photo looking towards existing closet.
Before photo looking towards existing closet.
 New view looking towards bathroom.
New view looking towards bathroom.



