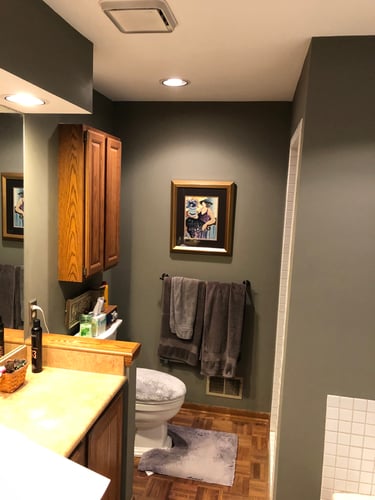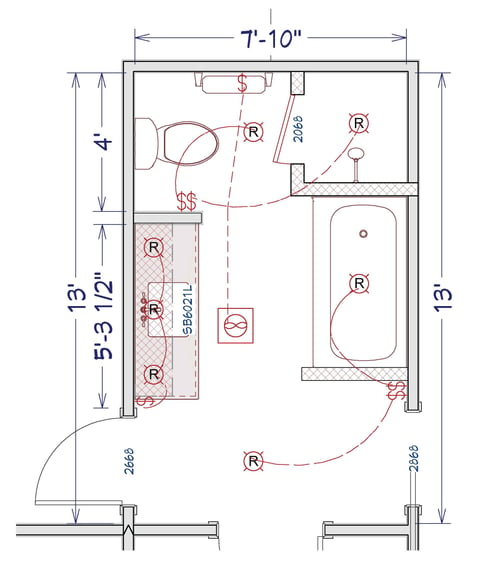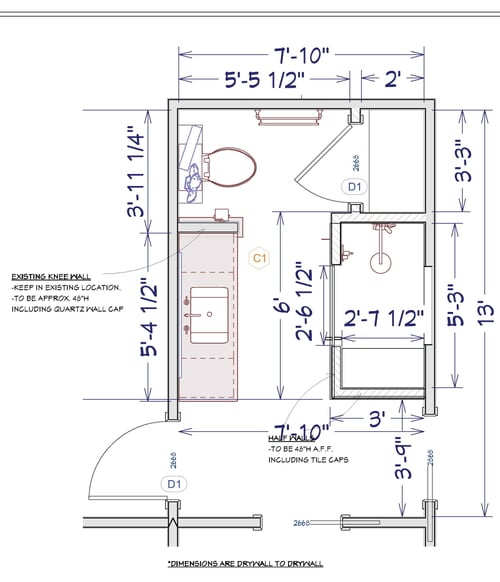We enjoyed remodeling this condo bath in Grand Rapids for our clients who were looking to create a space in warm earthy tones with a mission style aesthetic. Let's take a look at what we did, starting with the before photo and floor plan.
BEFORE PHOTO
BEFORE FLOOR PLAN
RENOVATION DETAILS
- We completely remodeled the space from top to bottom transforming the existing bathtub area into a new spacious walk-in shower.
- The new tile shower has an easy reach-in valve so that you can turn it on without getting wet, a grab bar and half wall for support, a railhead and handheld shower sprayer, and a built-in niche for shampoos and soaps.
- We reclaimed some space from a small shower stall to create a little more floor space and a small linen closet.
- Added a beadboard ceiling.
- Installed a new vanity and countertop, vanity mirror, lighting and flooring.
AFTER PHOTOS
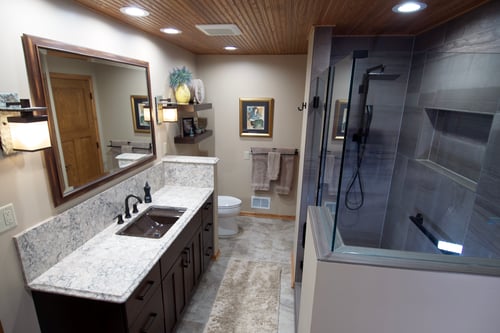
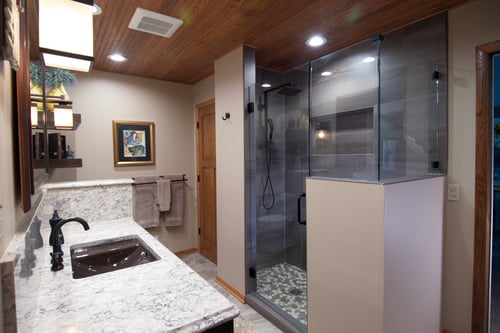
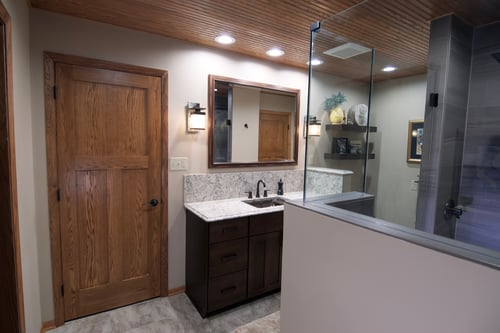
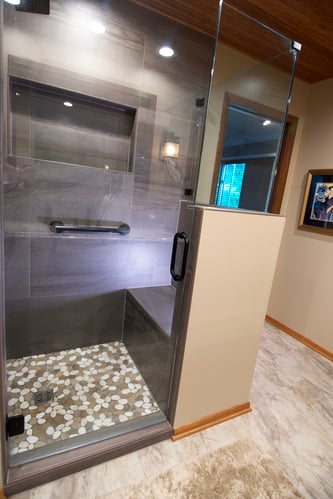
TIPS FROM OUR DESIGN TEAM
Give yourself time to fall in love before you make selections, don't just settle for what's popular. We encourage our clients to select features and finishes that you want to touch and make you happy!
With that advice in mind, for this particular project, our client's favorite part of the remodel is the beadboard ceiling and their new mirror and lighting over the vanity!
FEATURED SELECTIONS IN THIS PROJECT
- Alder wood cabinets with Hazelnut Stain
- Quartz Intermezzo Countertop
- Tuscan Bronze Vanity Cabinet Hardware
- Kohler Undermount Bathroom Sink in Black n’ Tan.
- Venetian Bronze Faucet, Shower Column, Shower Valve, and Bathroom Accessories
- 18x36 in Earth Matte tiles fo Shower Walls, Random Cobble Island Stone Shower Flooring
Interested in remodeling your bathroom? Please reach out to the Thompson Remodeling team to discuss your ideas and needs.
