Topics: Featured, front entry, kitchen remodel, kitchen remodeling grand rapids mi, kitchens, living room, condo, condo remodel
Have you ever heard a remodeler or realtor use the term “good bones”? If you are an avid viewer of any of the popular HGTV shows, you’ve likely heard it there as well. When this term is used it typically means that a house is structurally sound and has some nice qualities to it, but it needs some renovations in order to make it great. Thompson Remodeling works with a lot of clients who find these diamonds in the rough and have the vision to transform them into a place called home.
We recently we had the opportunity to create some remodeling magic for a client who purchased a condo with “good bones”. It had plenty of space for his needs, but some of the finishes were very outdated, the kitchen was closed off from the dining and living room, and he wanted to put his own stamp on the place. Let’s take a look at this condo renovation, starting at the front entry.
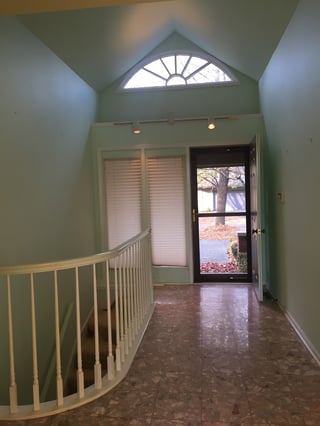
Before
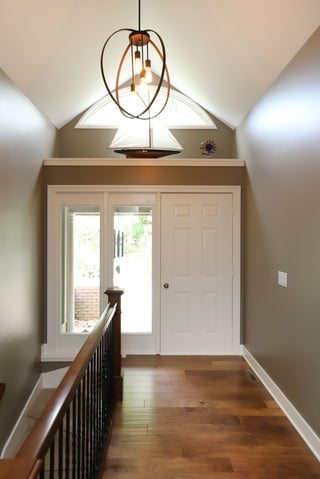
After
The very dated tile flooring was replaced with a medium toned hardwood, which made the whole condo feel much warmer. A new ceiling light fixture with industrial flair takes the place of old track lighting and a new metal and wood stair rail brings all the new finishes together.
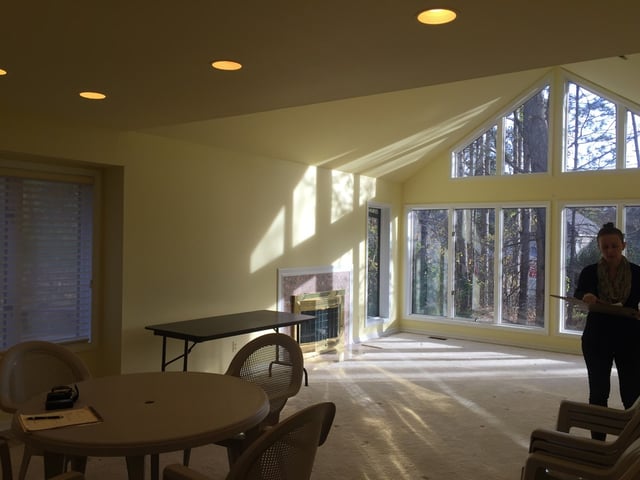
Before
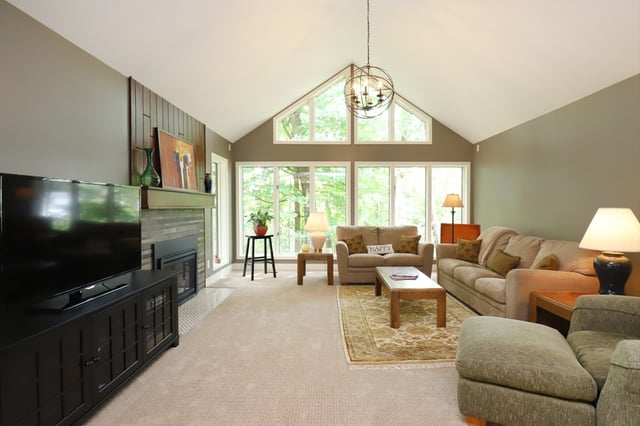
After
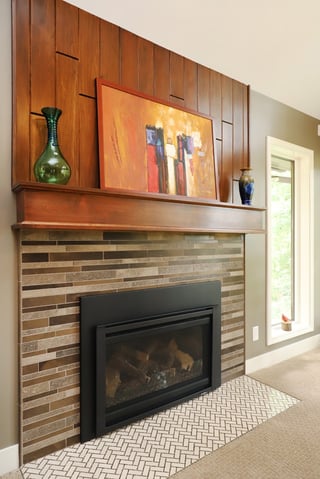
After
Continue into the living room, where you’ll find tons of natural light flowing through floor to ceiling windows. To finish this space, we dressed up the fireplace by adding a wood mantle with a tile surround beneath and wood panels laid vertically above. The hearth has an eye-catching herringbone pattern of mosaic tiles. A fabulous new light fixture anchors the area and new carpet and paint give it a whole new feel.
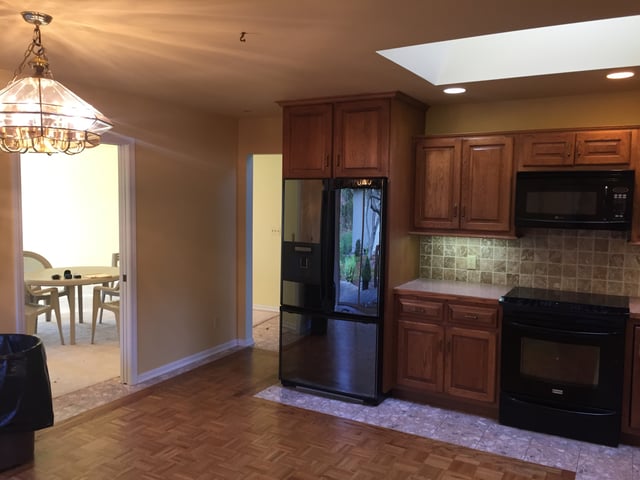
Before
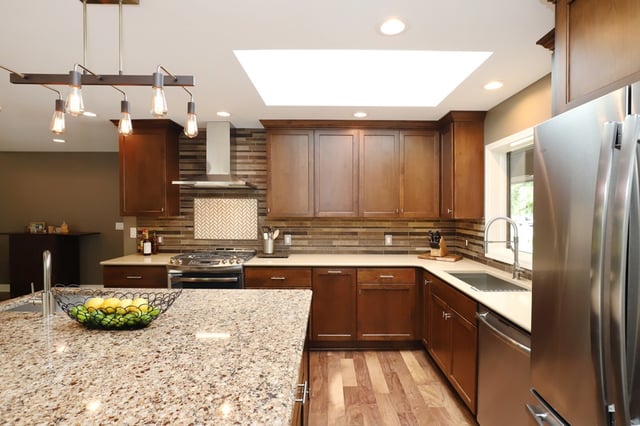
After
The biggest changes were made in the kitchen. The existing layout had a wall that divided it from the dining and living rooms. We decided to remove that wall so that all the spaces could be connected. This brightened up the kitchen and allows better flow when entertaining. The layout of the kitchen itself is similar, but we added an expansive island with a second sink, which provides seating for guests and a spot to eat casual meals. The refrigerator was moved to a less intrusive area and all appliances got a major upgrade.
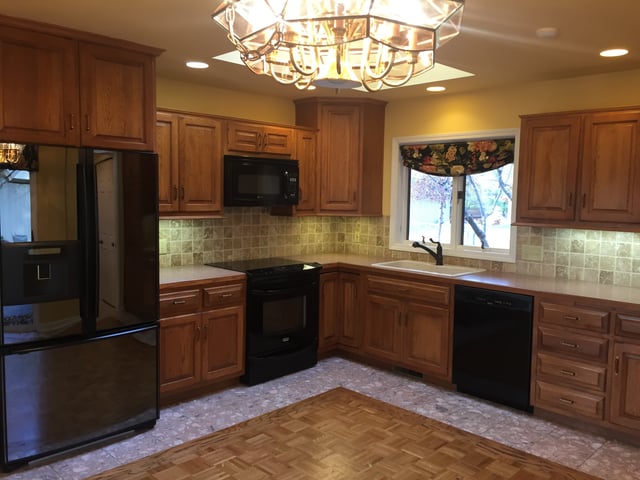 Before
Before
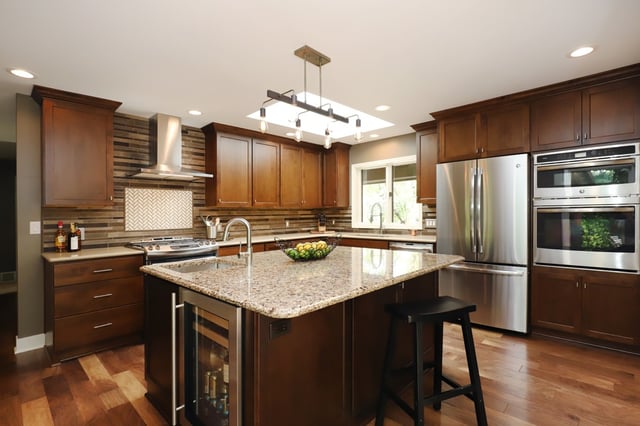 After
After
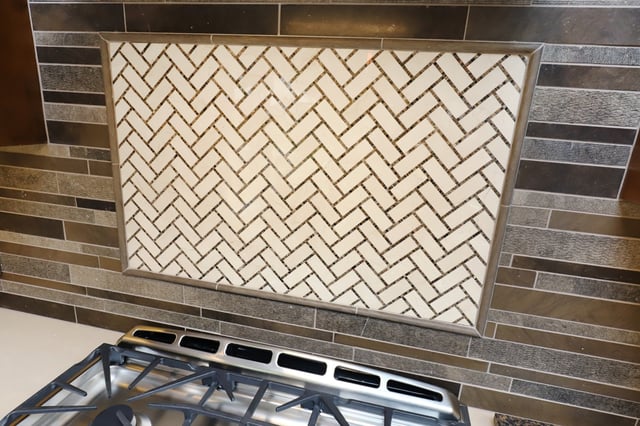
After
You’ll notice that the tile selections are the same as what was used in the fireplace surround and hearth. The light fixture over the island is in the same style and materials as the entry and living room. Alder cabinets with a rye stain echo the wood panels seen above the fireplace.
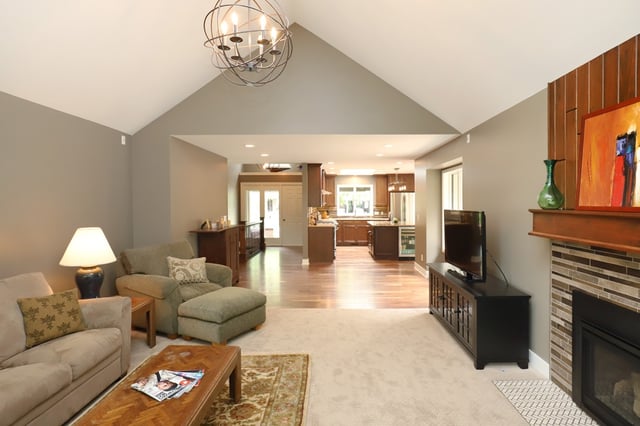
As you enter the front door and make your way into the living room and the kitchen the cohesiveness of the selections and finishes tie all the spaces together. Even the bathrooms that were remodeled carry the same material and color story.
We are very pleased with how this condo renovation turned out and are happy that our client feels like the condo represents his taste and feels like home.
If you’ve found a house or condo with “good bones” and want to discuss renovation options, please contact us. We’d love to transform that diamond in the rough into a place you can call home.
Topics: Featured, front entry, kitchen remodel, kitchen remodeling grand rapids mi, kitchens, living room, condo, condo remodel
