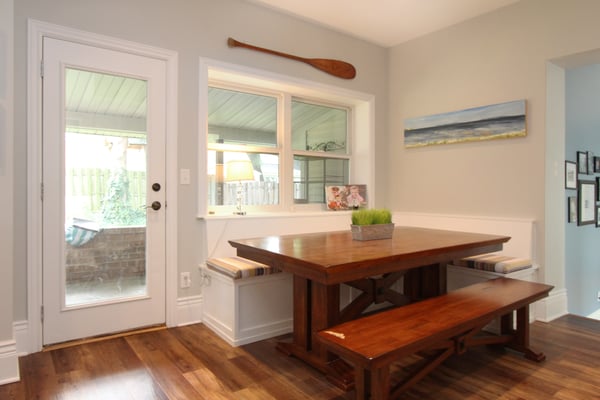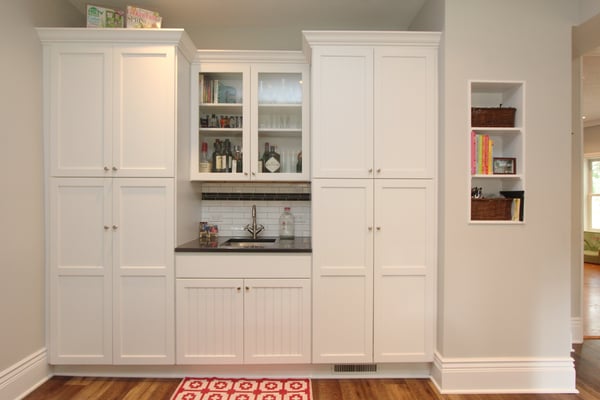Topics: Featured, dining room, built-ins, design tips
Large, spacious dining rooms simply don't exist in every home. In fact, some families prefer a cozier spot for meals. When we work with homeowners remodeling small dining areas, the two biggest design challenges are how to accommodate more seating and storage. Fortunately, our creative design team is proficient at listening to each family's needs and determining how to get the most out of every inch of space.

Build a Banquette. Banquettes utilize wall space and sometimes even corners for bench seating. As shown here, rather than placing a table in the middle of the room and using up most of the space in the room, a corner banquette was built and can comfortably sit between 6-9 people.
Create a Window Seat. A window seat can serve the purpose of bench-style seating on one side of a dining table or additional seating where guests can sit and socialize.

Design Custom Built-ins. Utilize walls to build custom storage and even a built-in wet bar, like we did in this small dining room. This particular home has an open concept kitchen and dining room and the tall cabinets here double as pantry space.
Did these ideas get your creative juices flowing for your own dining room? If you have a small space in your home that needs remodeling, Let's talk!
Topics: Featured, dining room, built-ins, design tips
