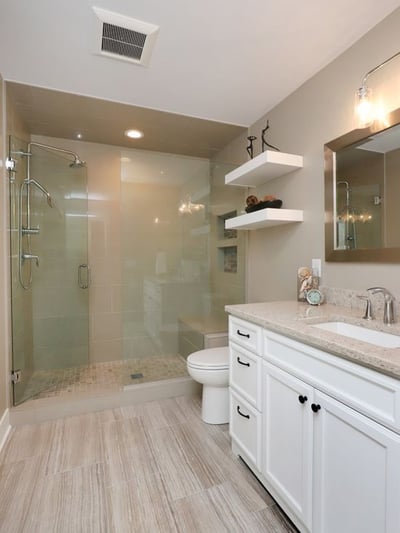Topics: Bathrooms, Featured, Bathroom Design, design tips
Most homes have at least one bathroom without windows. And if you live in a condo, you may not have any bathrooms with windows. Powder rooms or guest baths positioned within interior walls have a tendency to feel dark and small and they can present a design challenge. How do you maximize light flow without any source of natural light? What can you do to make a small space feel larger? Over the years, we’ve designed and remodeled a lot of bathrooms and have some design tips we can share with you that will enhance the look and feel of those without windows.

Need help updating your windowless bathroom? Please contact us so we can learn more about your project. We’d love to help!
our blog post content here…
Topics: Bathrooms, Featured, Bathroom Design, design tips
