Topics: Featured, dining room, entryway, kitchen remodeling, remodeling grand rapids mi, whole house renovation, living room, Thompson Remodling, bump out addition
Our clients were empty nesters who had decided to remodel their home instead of moving. We were happy to work with them to complete a whole house remodel, which included renovating the entire exterior, energy upgrades throughout, a new kitchen, updated fireplace, living room, dining room, and main entry.
See this remodel story come to life through the series of before and after photos below.
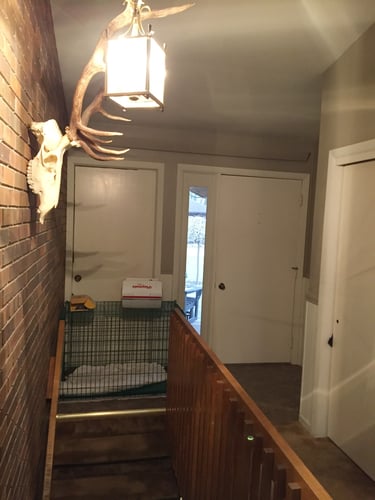 Before
Before
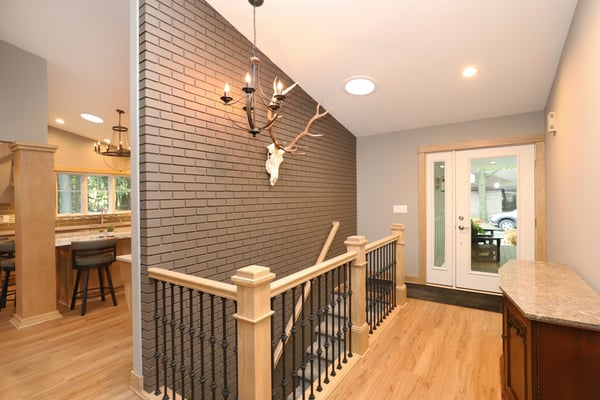 After
After
To set the stage for the entire home, the front entry is graced with a new stair rail in natural hickory with wrought iron balusters. Ceramic tile is replaced with hickory hardwood flooring. A previous entry to the garage is closed off and replaced with a more convenient entrance into the kitchen. Brand new lighting, a new front door with modern trim, and a coat of deep gray paint adds the finishing touches.
The heart of the home is a beautiful new kitchen featuring natural hickory cabinets with a modern flat front door that allows the texture and grain of the wood to shine. Special features include floating shelves flanking the sink, window trim that matches the cabinets, and lighting with an industrial edge.
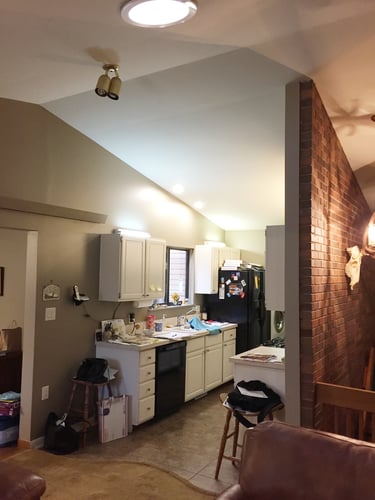
Before
To gain more space, a bump out addition was created directly behind where you see the wall of cabinets in the photo above.
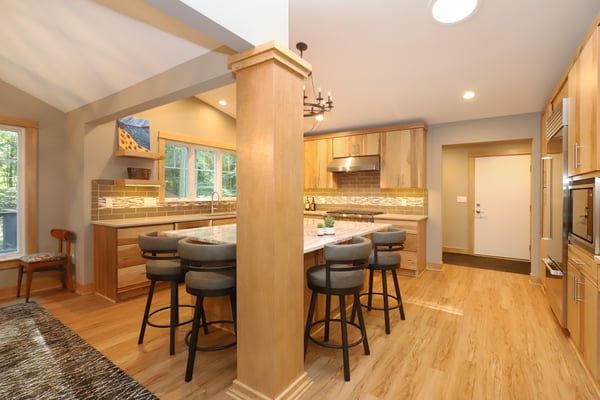
After
The previous galley-style kitchen is now an expansive, open, and lighter L-shaped layout with a roomy island that provides seating for four. Notice the new lighting plan, which includes recessed lights, an overhead chandelier, and under cabinet lighting.
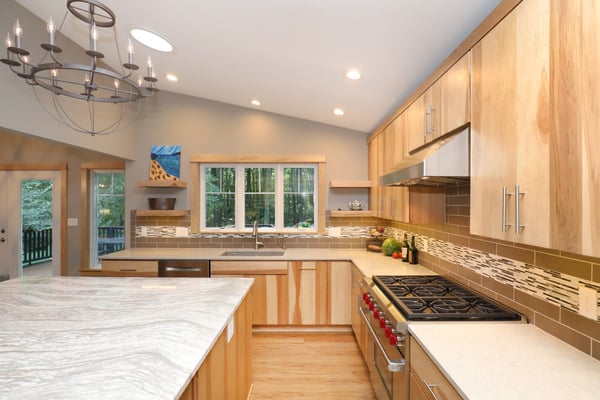 After
After
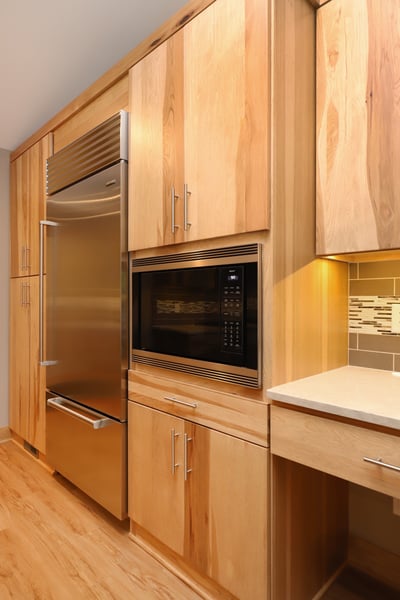
After
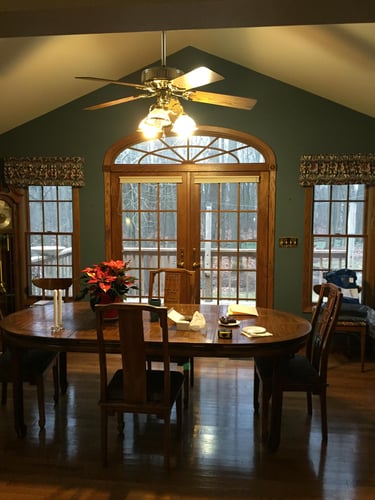 Before
Before
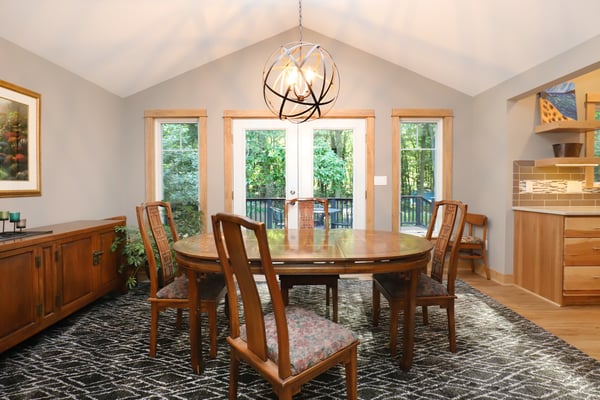
Previously, the dining room was dark and was situated in its own little alcove. With the kitchen bump-out addition we were able to have the two spaces open into one another, which makes entertaining so much easier. It's amazing how much light these two spaces now receive as a result of the new positioning and thoughtful lighting plan.
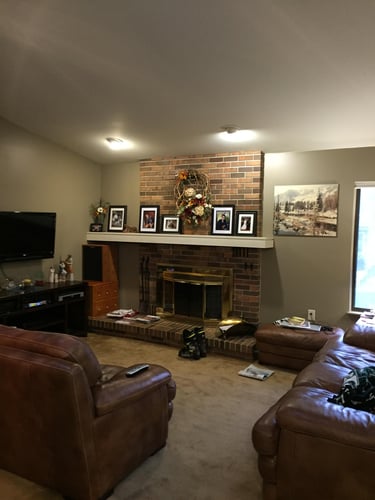
Before
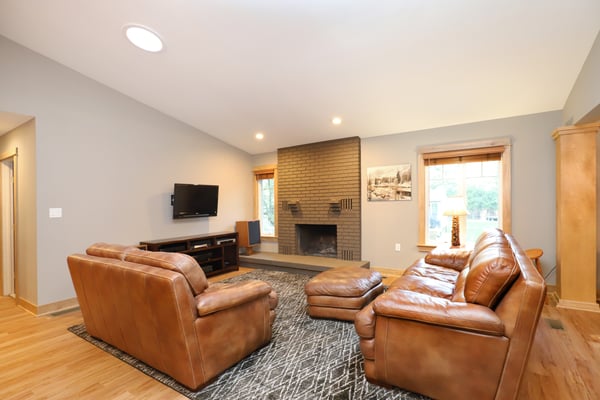
A new window is added to the left of the fireplace and both receive new modern trim in a natural hickory finish to match the kitchen cabinets and dining room columns. The fireplace gets a facelift by removing the old mantle and a coat of deep gray paint. Tubular skylights were replaced with new ones.
What a transformation! These living spaces now work together to create a fantastic open concept floor plan with great flow and amazing light. By adding a bump-out addition we could create a more expansive kitchen to serve as the heart of the home. Consistent finishes throughout provide a modern aesthetic and tie everything together.
For a look at other Whole House remodels Thompson Remodeling has completed, please visit our gallery.
Topics: Featured, dining room, entryway, kitchen remodeling, remodeling grand rapids mi, whole house renovation, living room, Thompson Remodling, bump out addition
