Topics: Featured, kitchen remodel grand rapids mi, kitchen remodeling, kitchen cabinets, kitchen trends, kitchens, thompson remodeling grand rapids mi, range hood, open floor plan
Each year I like to take a look back to see which of our blogs were most popular with our readers. In 2019, we wrote about a variety of remodeling topics and found that those featuring kitchen updates were the most read. It’s no surprise considering a kitchen remodel is always at the top of most homeowner’s wish list.
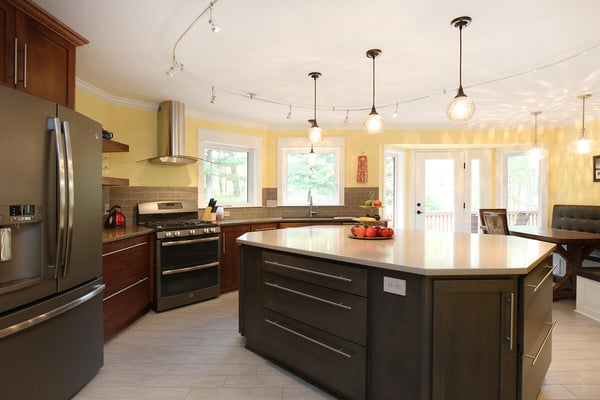
This week we are dedicating our blog to a common remodeling question: Should my kitchen and bathroom cabinets match? Our recommendation is to have them either match or compliment one another in style or finish. Read on for our explanation.
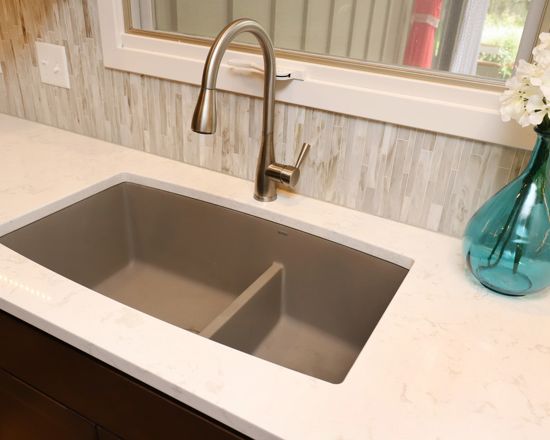
Wait, are you telling me that a kitchen with dirty dishes in the sink is now the latest design trend? Not exactly. We too were a bit surprised by the term, but once we explain, we think it will make sense.
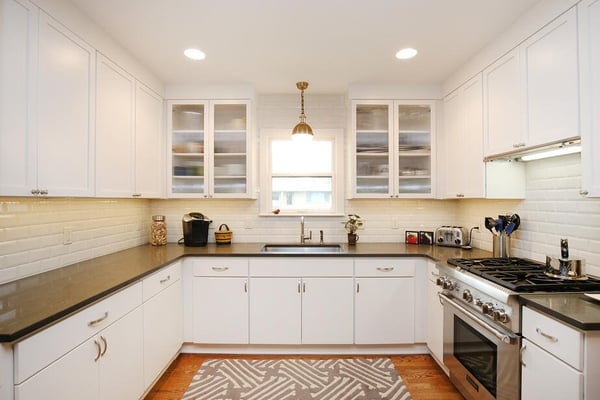
Open concept kitchens get all the glory these days and many of our remodeling designs feature this type of layout, but there are some situations where a closed kitchen is a better option. In some cases, a homeowner may prefer maintaining a home’s original floor plan. You can usually count on finding the kitchen placed at the back of a Classic Colonial style home. In old historic homes, rooms are often divided by walls, allowing the kitchen, dining room, and living room to have dedicated spaces. Aside from architectural preferences, we also find that there are cases when a closed layout is more suitable to a family’s lifestyle preferences.
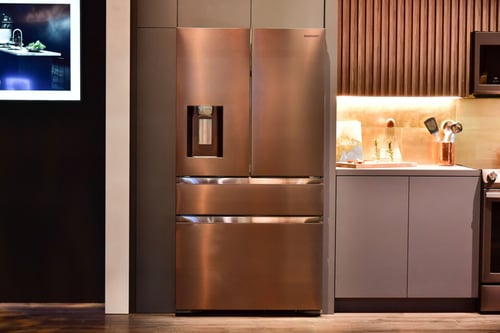
Wow! We’ve been doing some research and there are some really nice new colors, finishes, and innovations available in appliances. Each year we learn about new technology and it seems homeowners are eager to take advantage of those appliance options. New finishes however, take a bit longer to trickle down into our local neighborhood kitchens. The annual Kitchen & Bath Industry Show (KBIS) just wrapped up so it was the perfect time for us to take a look and see what’s new out there. Here’s what we found was making waves at the show.
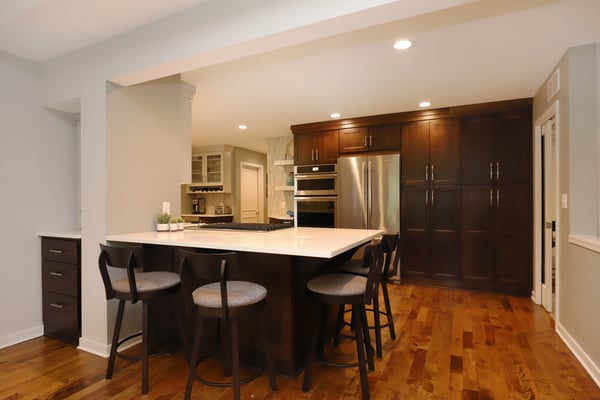
One of the top requests we hear when designing a kitchen remodel is to include an island. They’ve become a coveted element of design due to the functionality they can add to your kitchen. If you are looking for more storage, another prep area, or a place to sit for casual meals, a kitchen island can offer you all that and more. In some cases, however, they aren’t feasible due to the size or shape of a room’s layout. But don’t fret; if your kitchen can’t accommodate one, we have another solution, a peninsula!
Topics: Featured, kitchen remodel grand rapids mi, kitchen remodeling, kitchen cabinets, kitchen trends, kitchens, thompson remodeling grand rapids mi, range hood, open floor plan
